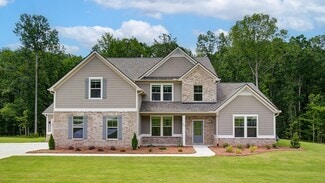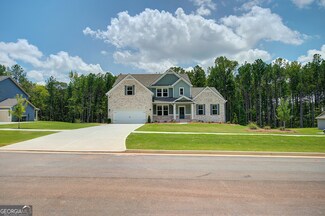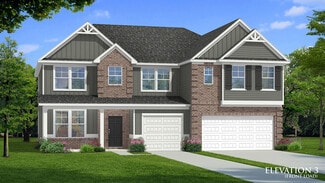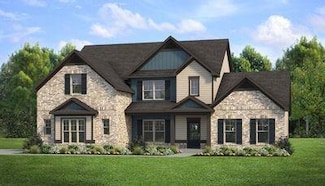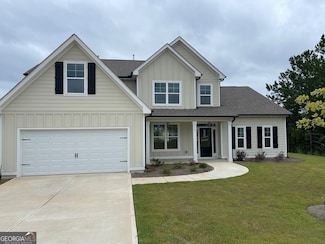$679,900 Open Sat 1PM - 5PM
- 4 Beds
- 3.5 Baths
- 3,133 Sq Ft
470 Werner Way, Senoia, GA 30276
Visit This Beautiful Custom Built Barentine Downing Construction, Inc. House in desired Keg Creek Landing and Come Home! Keg Creek Landing amenities include a Pavilion, Pool, Pickleball Court, Sidewalks, Street Lights, and is connected to downtown Senoia by Seavy Street and trails as well as being in close proximity to the Seavy Street Park. The builder has kept the buyer in mind by including

Cindy Barnard
Keller Williams Realty Atl. Partners
(470) 486-6677









