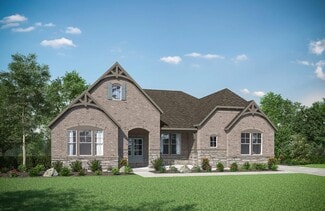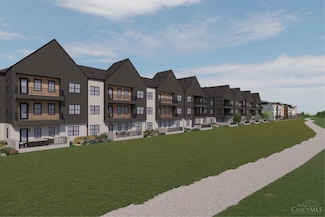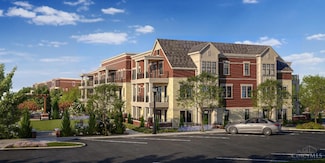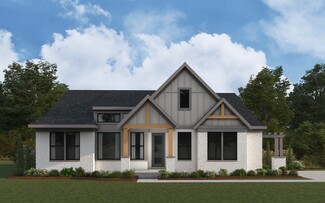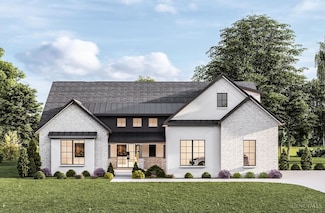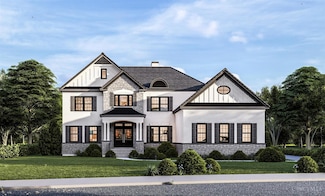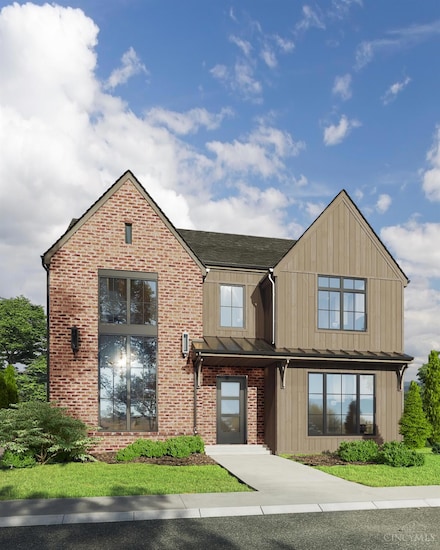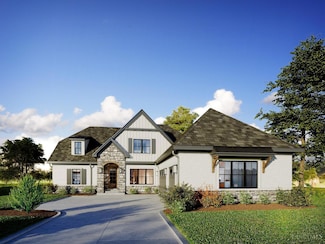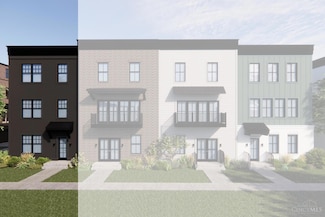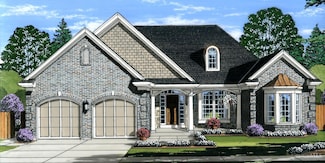$1,048,900 New Construction
- 6 Beds
- 5 Baths
8848 Oakcrest Way, West Chester Township, OH 45069
Builder/Owner/Agent - Ready now - The Buckingham by John Henry Homes at the Oaks of West Chester. Last chance for new construction at the Oaks and a very rare opportunity for one of the most popular designs. The incredible 2 story includes approximately 5112sf, 6 bedrooms, 5 full baths, 3 car side entry garage, finished lower level, covered deck, 3 gas fireplaces, 2 story great room with
Josh Blatt Coldwell Banker Realty











