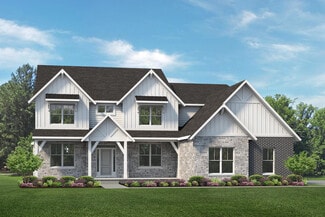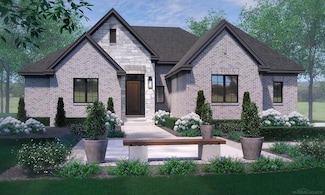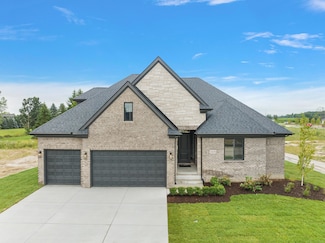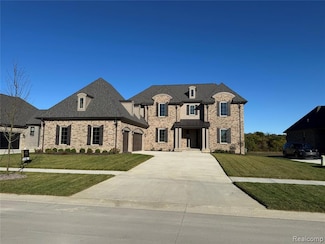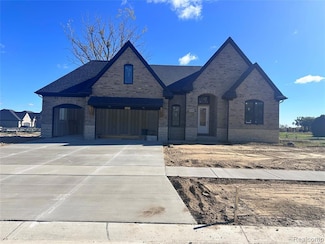$295,000
- 2 Beds
- 2.5 Baths
- 1,656 Sq Ft
16768 Pearlcreek Ct Unit 39, Macomb, MI 48042
Welcome to this well maintained 2 bedroom, 2.5 bathroom split-level condo offering over 1600 sq ft of open concept living space that is perfect for entertaining. You'll love the soaring high ceilings and stunning double sided fireplace that adds warmth and charm to both the living and dining area. This condo providesbrand new carpet on the main level, 2 generous sized bedrooms, open concept

Katie Juliano
Berkshire Hathaway HomeServices Kee Realty Clinton
(586) 701-7942


