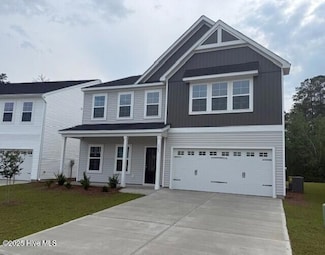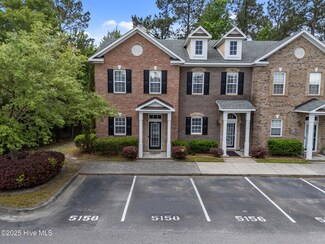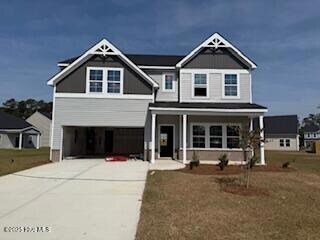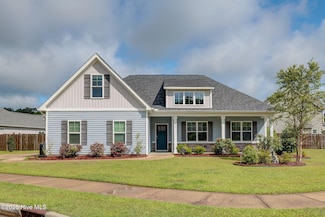$988,900 Sold Dec 16, 2025
3705 Deerview Ln, Castle Hayne, NC 28429
- 3 Beds
- 4 Baths
- 3,085 Sq Ft
- Built 2025
Last Sold Summary
- 1% Below List Price
- $321/SF
- 273 Days On Market
Last Listing Agent John Lennon River Bluffs Realty, LLC
3705 Deerview Ln, Castle Hayne, NC 28429






























