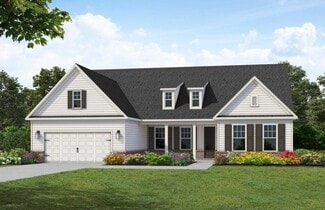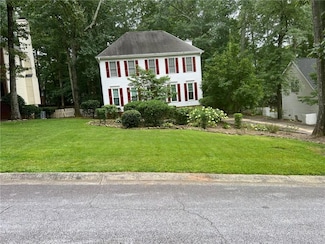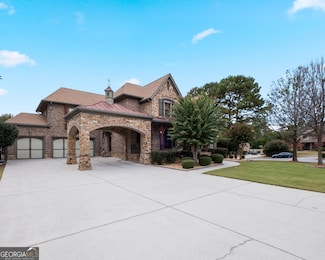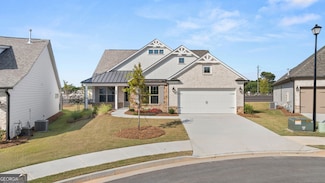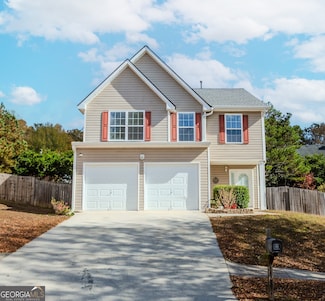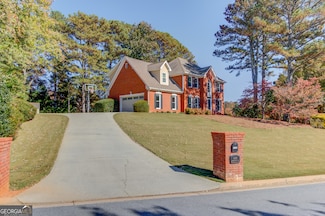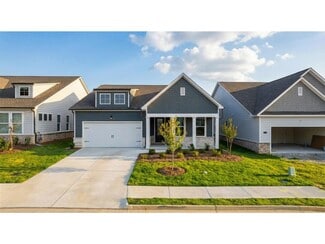$350,000
- 4 Beds
- 3 Baths
- 1,968 Sq Ft
1750 Arborwood Dr Unit 1, Grayson, GA 30017
Spacious & Stylish Living in Arbors at Crestview - With the Peace of Mind of a NEW ROOF! Welcome to a home where comfort and style come together in perfect harmony. From the moment you step into the welcoming foyer, you're greeted with timeless design and flexible spaces. A formal dining room sets the stage for memorable gatherings, while a versatile front flex room is ideal as a home office,
Linde Moore Keller Williams Realty First Atlanta



