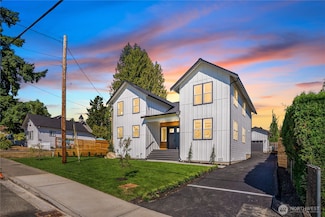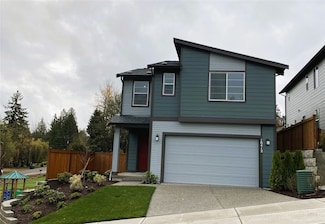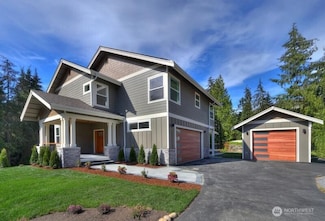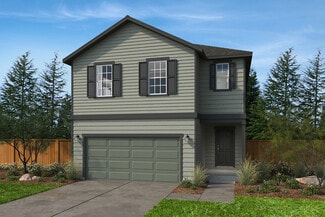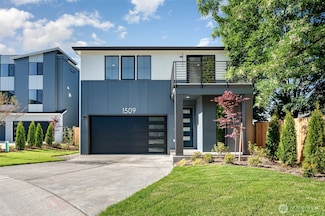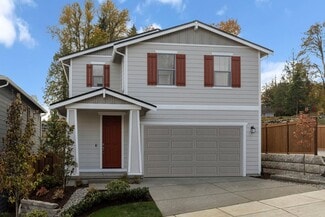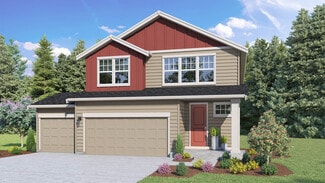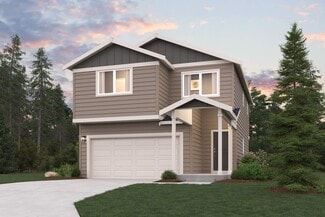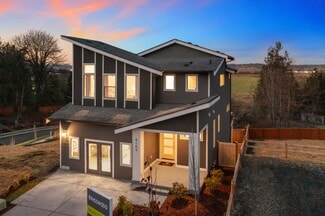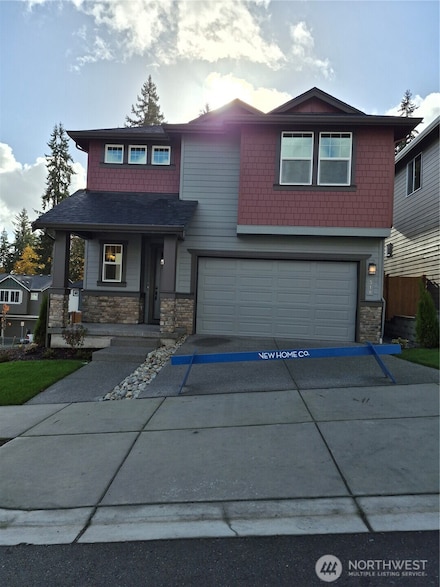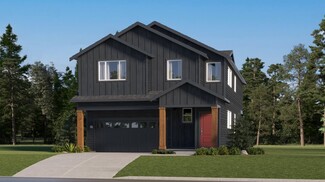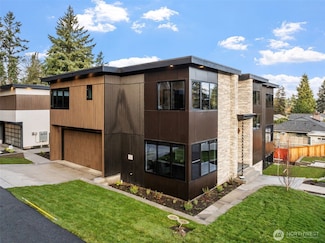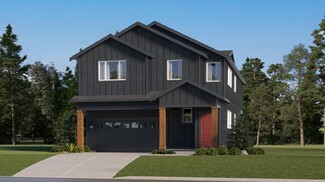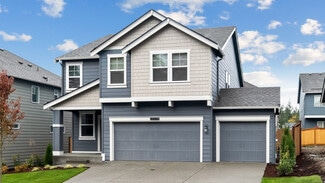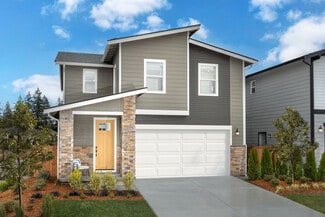$1,095,000 New Construction
- 4 Beds
- 2.5 Baths
- 2,306 Sq Ft
325 J Ave Unit A, Snohomish, WA 98290
Step into effortless living with this stunning, brand-new construction just moments from the vibrancy of First Street. With over 2,300 sq. ft. of light-drenched space, this expansive residence offers the rare combination of sleek, contemporary design and small-town warmth. Imagine entertaining in an open-concept great room where high-end finishes catch the afternoon sun, then heading out to enjoy

Victor Karpenko
KW Everett
(360) 743-7616

