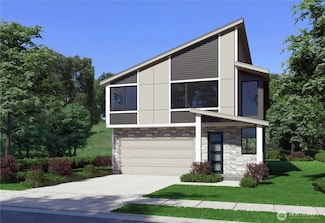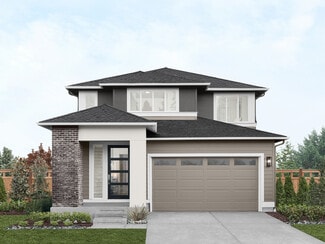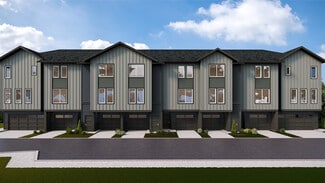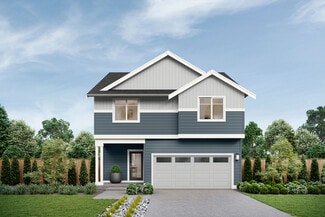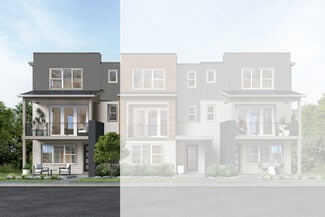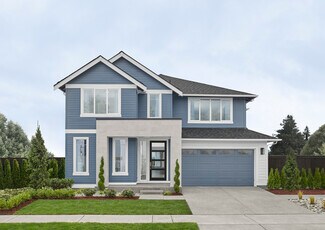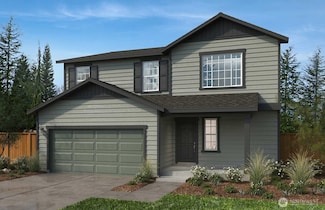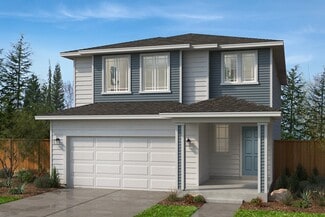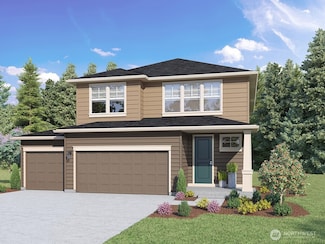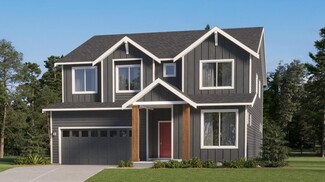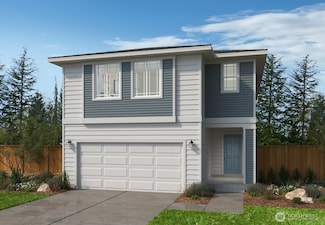$995,000 New Construction
- 4 Beds
- 4 Baths
- 4,034 Sq Ft
24320 119th Ave SE, Woodinville, WA 98077
Come and see this secluded, partially finished luxury container home near Paradise Lake. The core work has been done: the land cleared, the structure built and roofed, septic installed, rooms framed and interior partially finished. A 3 bedroom, 3 bath house with an attached "secondary suite" with its own bedroom, living space, kitchen and bathroom. Home sits on a 4.66 acre lot within view of
Michael Perrone The Perrone Group





