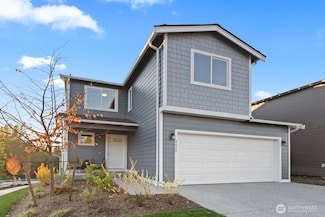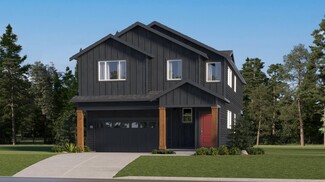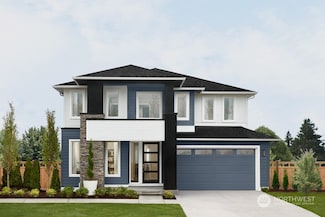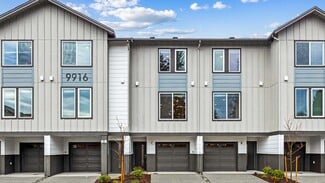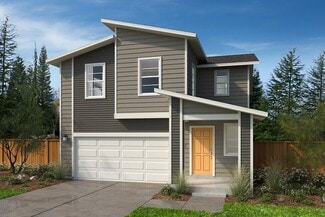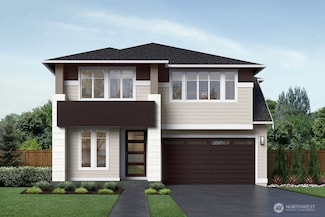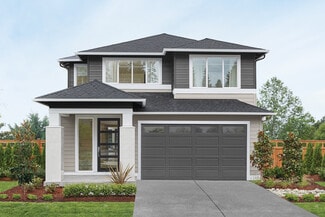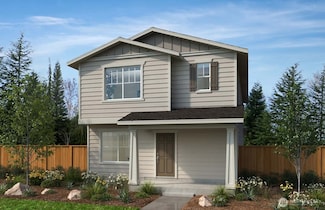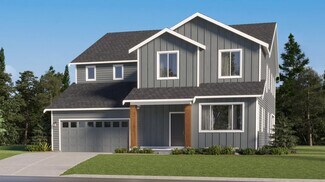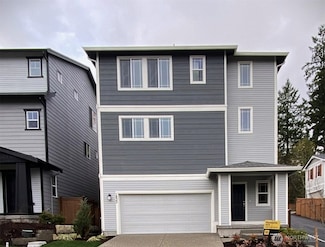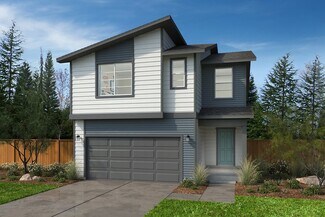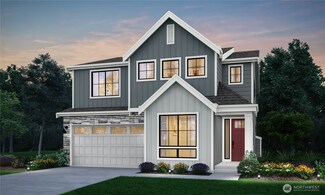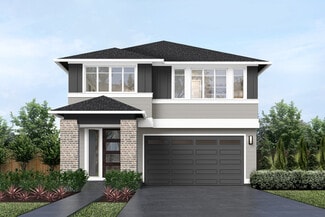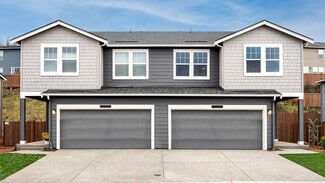$639,990 Open Wed 11AM - 5PM
- 3 Beds
- 2.5 Baths
- 1,419 Sq Ft
4452 75th Ave NE, Marysville, WA 98270
$15,000 seller credit. Introducing Williams Pointe a new-construction community that offers the perfect balance of peaceful living and urban conveniences. The Bennet Plan on lot 39 offers 1419 sqft of comfortable living space. Standard features include quartz countertops with stainless steel appliances, gorgeous laminate hardwood flooring in kitchen, dinning and great room, white painted millwork
Ebrima Wadda Windermere Real Estate/M2, LLC

