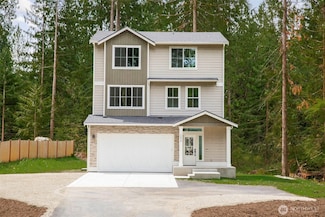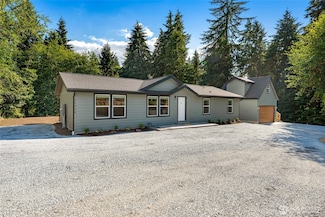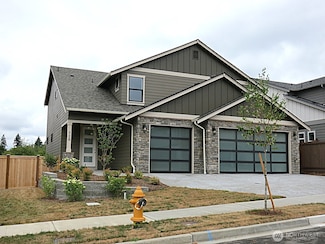$1,050,000 New Construction
- 4 Beds
- 3.5 Baths
- 2,755 Sq Ft
16820 62nd St SE, Snohomish, WA 98290
Tucked in like a treehouse, Homesite 6 at Big Deer West immerses you in nature’s beauty and calm! The entry level offers space perfect for multi-generation living, large office or work space, home gym, or rumpus room tucked away from other main living areas - complete with a living area, bedroom, utility room and full bath! Enjoy stylish LVP floors, 36" gas range, spacious bedrooms, and timeless
Emily Martin John L. Scott Snohomish


















