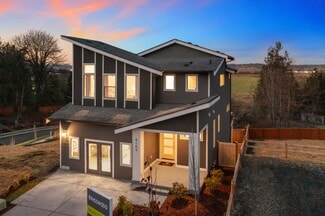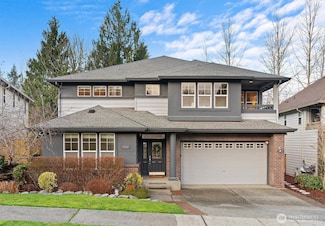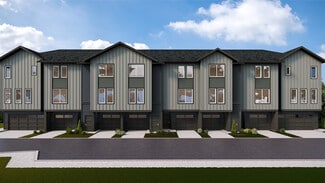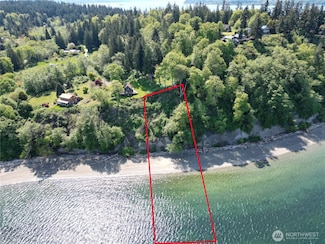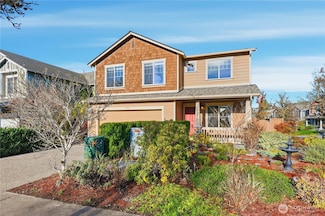$1,175,000
- 3 Beds
- 3 Baths
- 3,030 Sq Ft
7604 188th St SE, Snohomish, WA 98296
Welcome to your private retreat in the desirable Maltby area of South Snohomish. Set on a peaceful 1.20+ acre lot, this home offers the ideal blend of space, privacy, and convenience—perfect for those seeking a larger lot without sacrificing proximity to town. Inside, enjoy a traditional and functional floor plan with a seamless flow throughout. The spacious living room is ideal for entertaining

Amy Bounds
KW North Sound
(360) 967-0741









