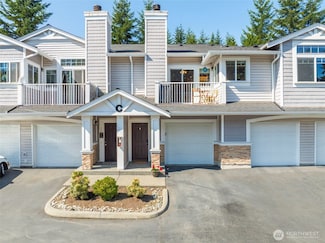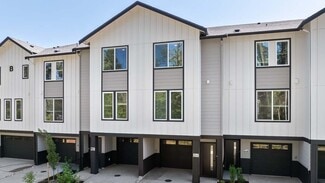$445,000
- 2 Beds
- 1 Bath
- 998 Sq Ft
6515 134th Place SE Unit C4, Snohomish, WA 98296
Welcome to this charming end-unit townhome offering comfort and convenience! Vaulted ceilings and oversized windows fill the home with light, while a wood-burning fireplace adds warmth. The spacious kitchen offers abundant counter space, and the large primary suite features a walk-in closet. Enjoy an in-unit laundry room, attached garage, ample guest parking, and a peaceful community with trails,
Mitzi Felts John L. Scott Snohomish












