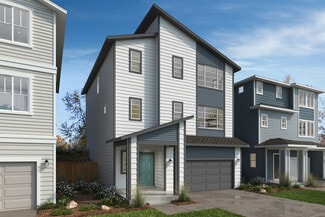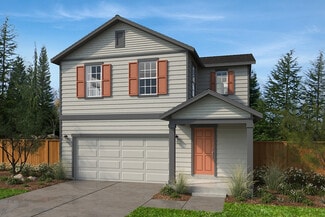$1,899,995 New Construction
- 6 Beds
- 3 Baths
- 3,657 Sq Ft
13609 102nd Dr SE Unit 19, Snohomish, WA 98296
This is our last available opportunity in Riverstone Estates by D.R. Horton! Rare, new construction on 1-acre homesite. Flat & highly usable lot. The large yard is ready for gardening, sun-soaked Sundays and catching sunrise views. Home is highlighted by a dramatic 2-story dining room which is tied to the kitchen through a butler's pantry. Main floor includes guest bedroom & separate home office.
Paula Hovander D.R. Horton


















