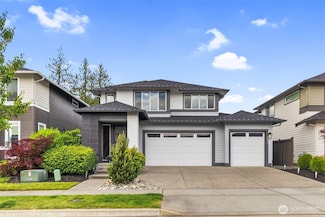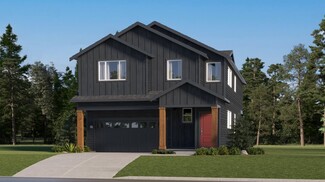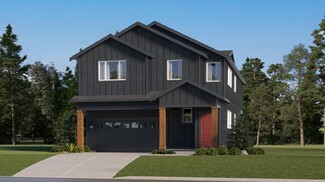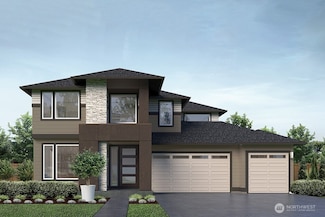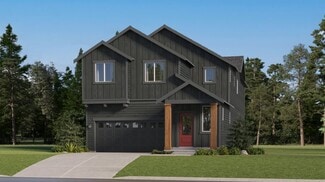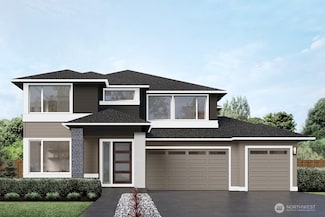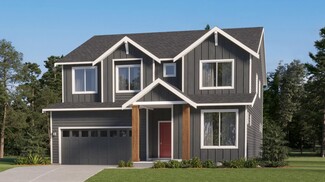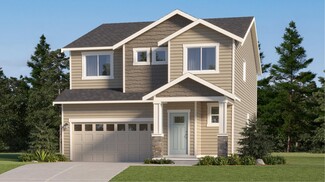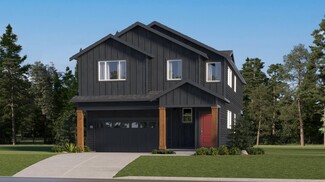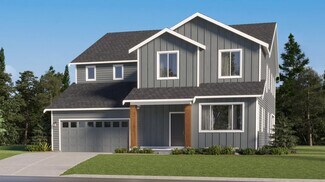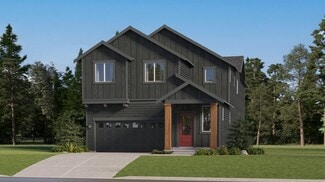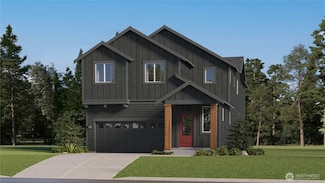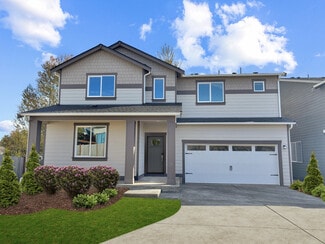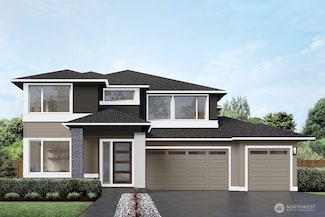$975,000
- 4 Beds
- 2.5 Baths
- 3,073 Sq Ft
19245 135th St SE, Monroe, WA 98272
Welcome to refined living in Eaglemont, a premier MainVue community surrounded by scenic trails and lush parks. Built in 2021, this stunning 4-bedroom, 2.5-bath home offers a rare 3-car garage and central A/C—blending comfort, space, and style. The open layout features a gourmet kitchen with quartz counters, oversized island, walk-in pantry, smart appliances, and formal dining—ideal for
Ben Cygan Heaton Dainard, LLC

