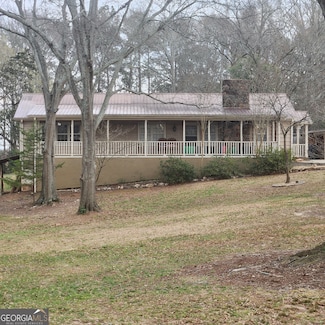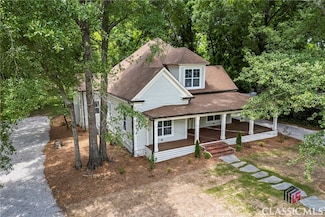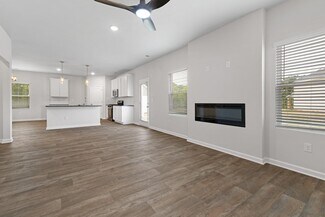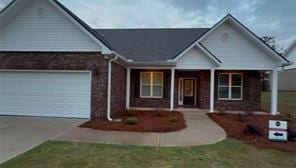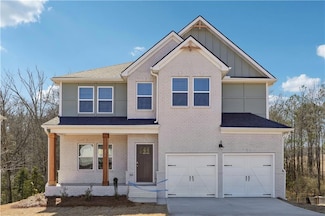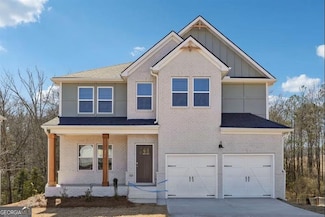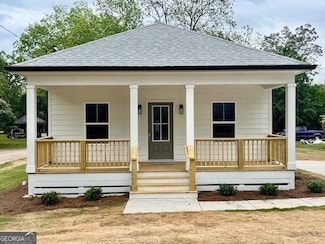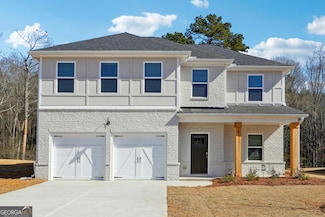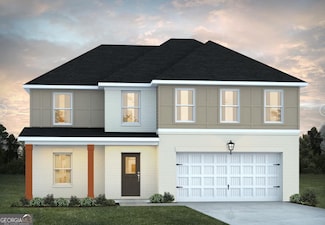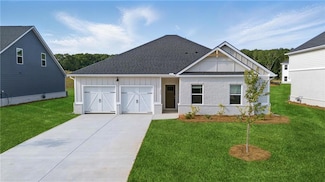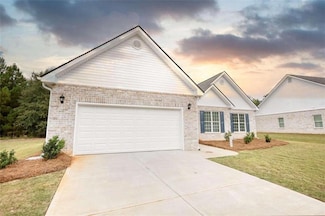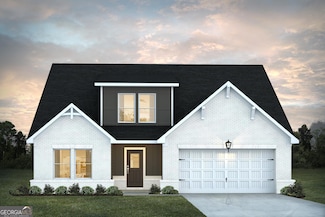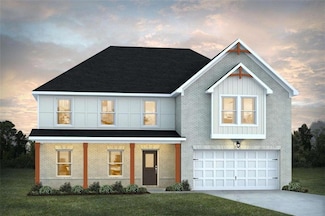$324,600
- 3 Beds
- 2 Baths
- 1,455 Sq Ft
684 N Cherokee Rd, Social Circle, GA 30025
$0 down No PMI financing with USDA loan or 2-1 buydown Low interest loan with preferred lender! This hard to find 4 sides brick ranch home on a LARGE level lot NO HOA !! This home has TONS of outdoor space and unfinished basement and tons of potential !! Home is priced to sell fast. It is a great opportunity for 1st time buyers and empty nesters and it has more space than it looks ! The home has
Kelly Willoughby Southern Classic Realtors


