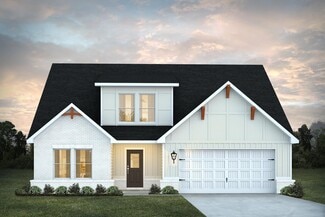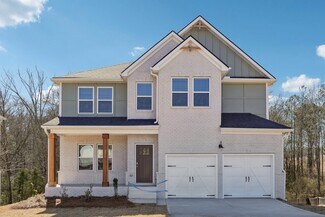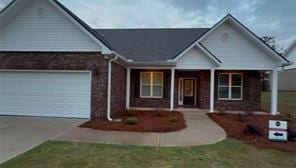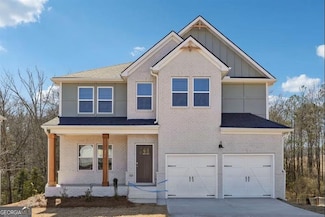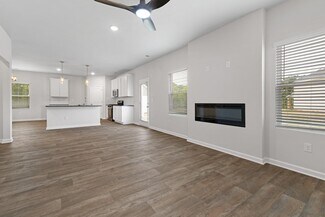$675,000 New Construction
- 4 Beds
- 3.5 Baths
- 2,800 Sq Ft
4115 Mount Paran Dr, Social Circle, GA 30025
Welcome to this beautiful 4-bedroom, 3.5-bath custom build by Rockin L Homes, located in a quiet cul-de-sac surrounded by private wooded estate lots. This elegant modern farmhouse features a master on the main and comes with premium upgrades throughout, including matte black plumbing and light fixtures, custom cabinetry, and a gourmet kitchen with a stovetop, custom hood, wall-mount oven, and

Joe Stockdale
Joe Stockdale Real Estate
(470) 468-2713




