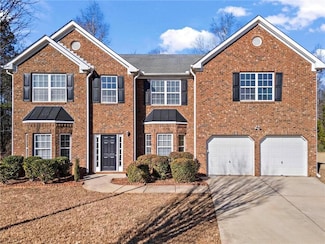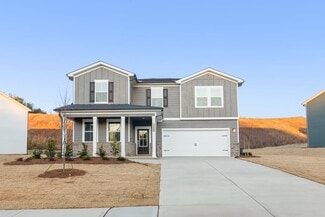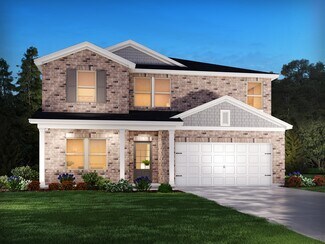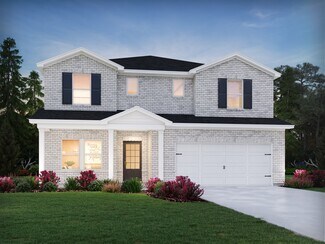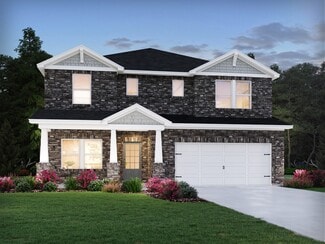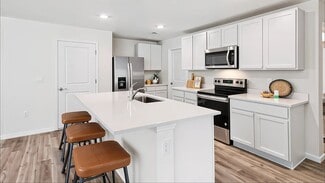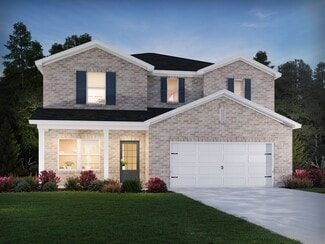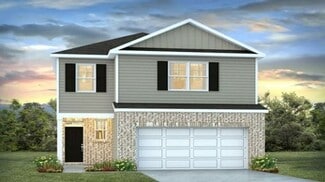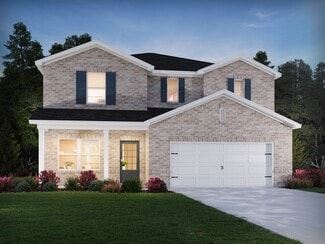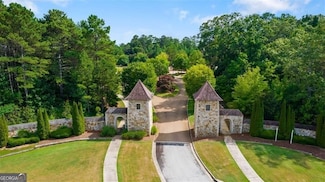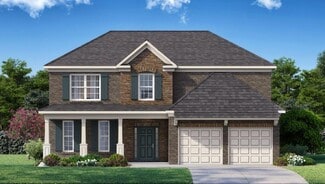$434,900
- 5 Beds
- 4 Baths
- 4,444 Sq Ft
221 Cutbank Ct SW, Atlanta, GA 30331
Stunning 5-Bedroom Home with Over 4,000 Sq. Ft. in Prime Location! Welcome to this beautifully updated 5-bedroom, 4-bath, two-story home nestled in a quiet cul-de-sac! Featuring a charming brick front and built on a slab, this home offers modern comforts with timeless appeal. Step inside to discover fresh paint throughout, new luxury vinyl plank (LVP) flooring on the main floor, and plush new

Esther Ayuk
Bess Realty Professionals
(470) 937-7917

