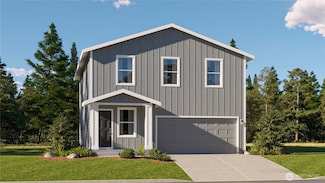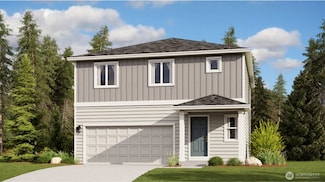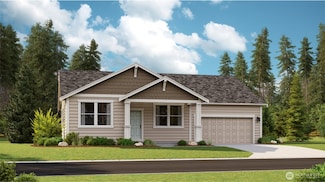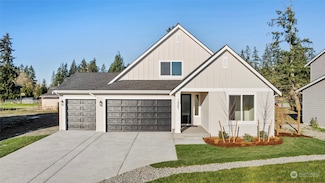$599,950 New Construction
- 4 Beds
- 2.5 Baths
- 2,439 Sq Ft
14012 199th Street Ct E, Graham, WA 98338
Welcome To The Riesling 3-car at Daybreak by Lennar! The Riesling is the perfect home for those who love to entertain. With an open concept kitchen to a spacious patio off of the great room. The upstairs offers a large owners suite with a bonus room perfect for a home office or play den. With Lennar, Everything's Included at no extra cost! Buyer's broker must be registered during customers first
Raquel Jasmer Lennar Sales Corp.











