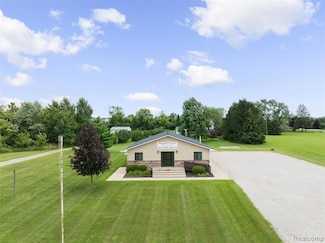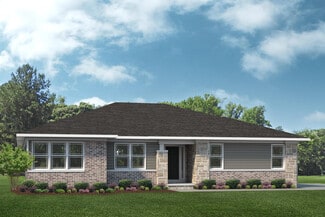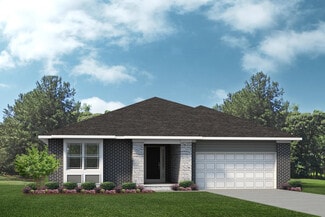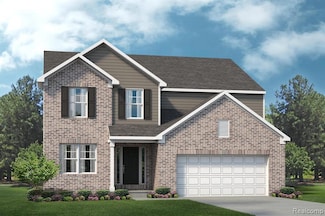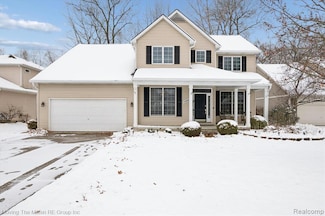$1,300,000
- 3 Beds
- 5 Baths
- 4,906 Sq Ft
52909 10 Mile Rd, South Lyon, MI 48178
**Rare Opportunity: Beautifully Remodeled Church on 2.6 Acres in South Lyon**Welcome to 52909 10 Mile—a unique opportunity to own a recently remodeled church on 2.6 acres of land with prime visibility on 10 Mile in South Lyon. This well-maintained property was home to a thriving congregation that outgrew its current facility, making it the perfect space for a new church or a variety of other

Susan Weis
EXP Realty Main
(248) 609-3390

