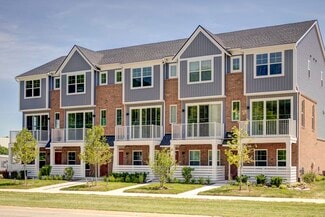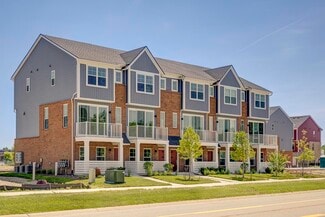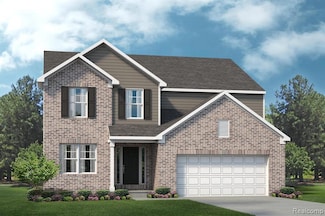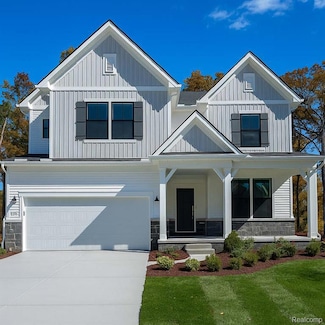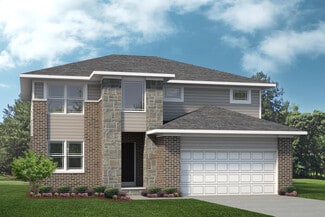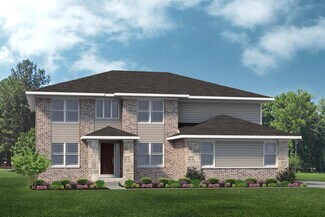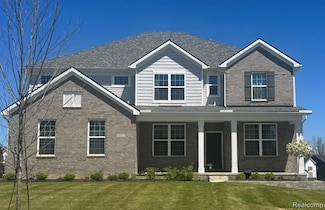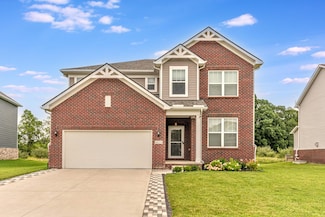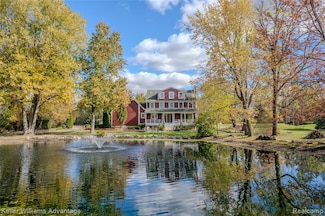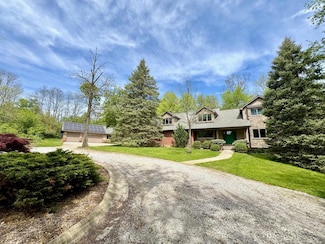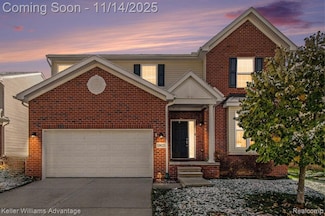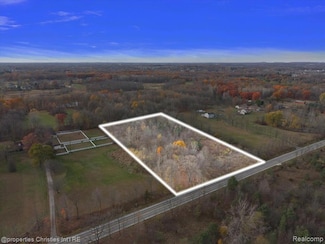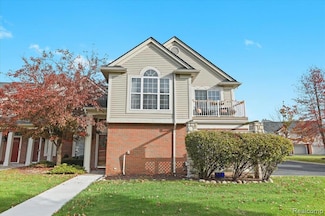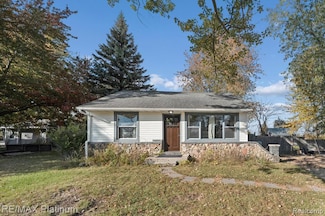$84,900
- Land
- 0.41 Acre
- $207,073 per Acre
24917 Martindale Rd, Lyon Township, MI 48178
Great location Build your dream home on this beautiful shaded lot. Country feel close to the city. No association dues, lot is metes and bounds. South Lyon schools, Lyon Twp taxes less than 10% woods. If you need a builder we can provide a list of licensed builders. Land contract available.

Cheryl McKinnon
Century 21 Curran & Oberski
(248) 781-3660


