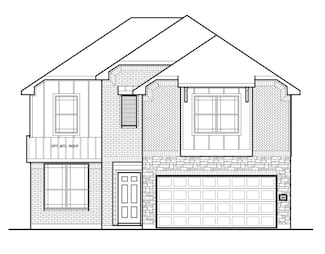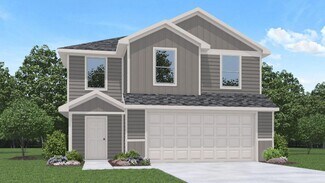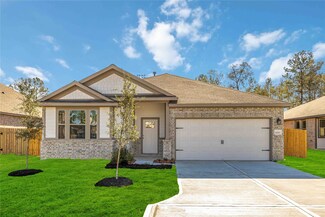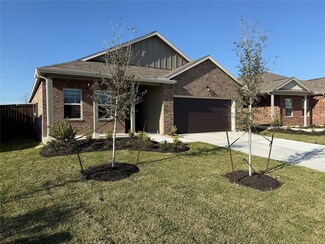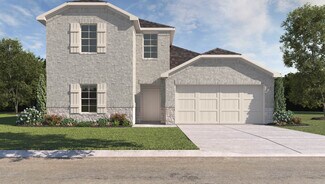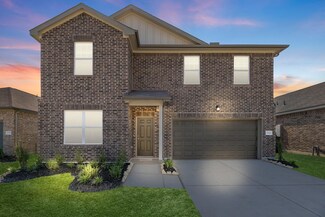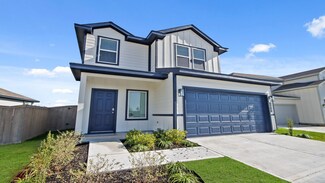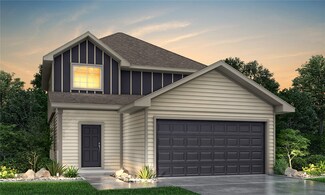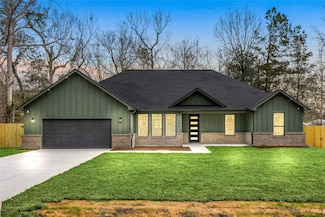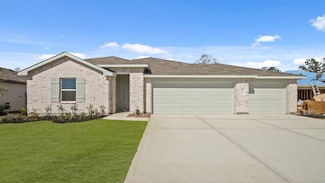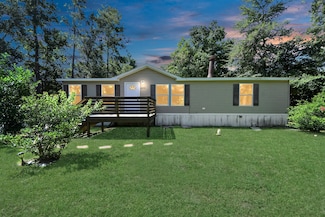$229,990 Last List Price Sold Apr 04, 2025
13846 Diamondback Dr, Splendora, TX 77372
- 4 Beds
- 2 Baths
- 1,534 Sq Ft
- Built 2024
Last Sold Summary
- $150/SF
- 37 Days On Market
Current Estimated Value $231,000
Last Listing Agent Bradley Tiffan Legend Home Corporation
13846 Diamondback Dr, Splendora, TX 77372


