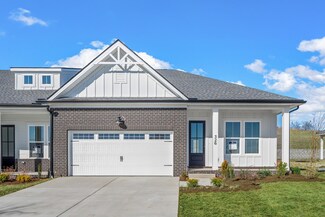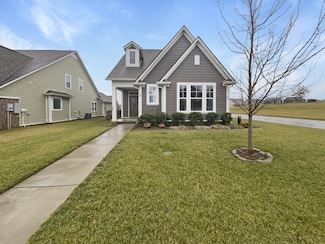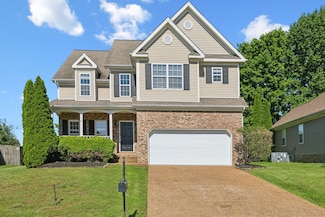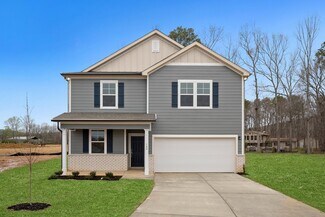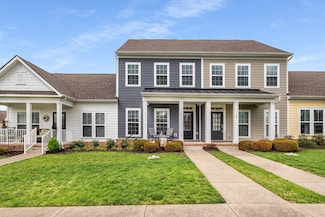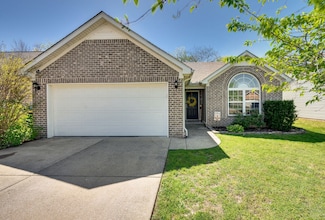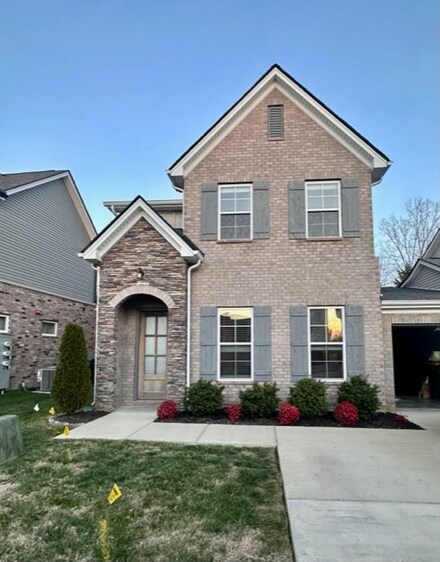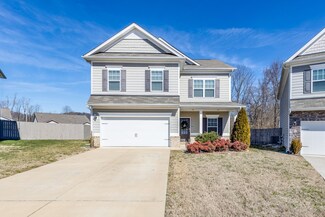$345,000 Sold Jul 07, 2025
1934 Amacher Dr, Spring Hill, TN 37174
- 2 Beds
- 2.5 Baths
- 1,240 Sq Ft
- Built 2023
Last Sold Summary
- 1% Below List Price
- $278/SF
- 45 Days On Market
Current Estimated Value $350,061
Last Listing Agent Kelly Harrell Compass RE
1934 Amacher Dr, Spring Hill, TN 37174







