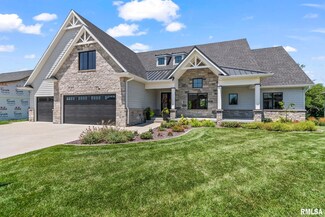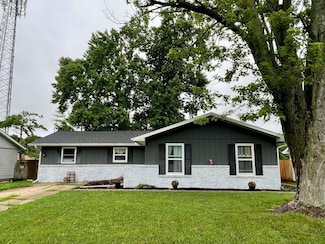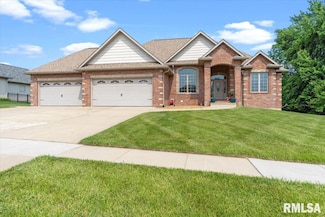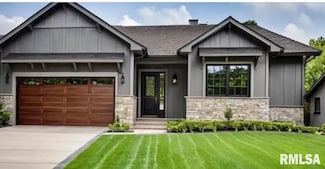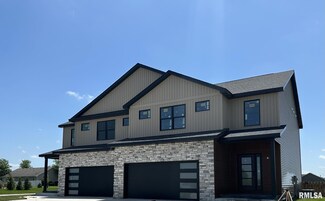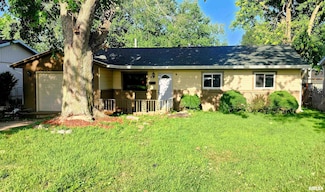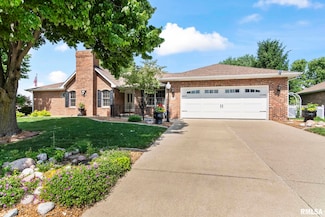$369,900
- 3 Beds
- 2 Baths
- 2,729 Sq Ft
228 Manor Hill Dr, Chatham, IL 62629
Enjoy this beautiful ranch home in popular Manor Hill. This home is both spacious and has lots of storage. Plus a new roof in 2023! Highly sought after split bedroom design features 3 bedrooms and 2 full bathrooms. The generously sized primary suite includes a large bathroom with dual sinks, whirlpool tub & walk-in closet, along with 2 additional bedrooms and full bath on the other side of the

Diane Tinsley
The Real Estate Group, Inc.
(217) 952-1735


