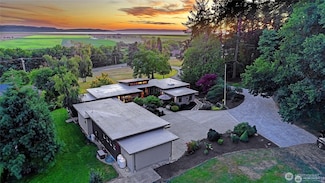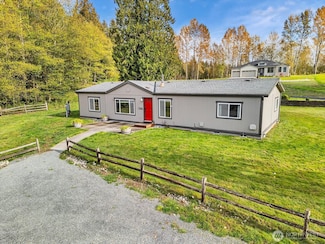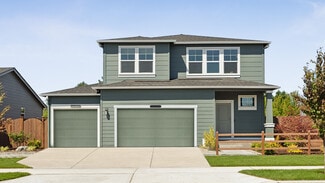$535,000
- 3 Beds
- 2.5 Baths
- 1,778 Sq Ft
6816 Church Creek Ct NW, Stanwood, WA 98292
This charming home offers both comfort & everyday practicality, making it a wonderful place to settle in with the opportunity to make it your own. Property has mature landscaping including a fully fenced yard complete with firepit & large shed. When entering your new home you will be greeted with a casual landing & bright natural light. Head upstairs into a cozy living room with a gas fireplace,
Calais Johnson North48 Real Estate




















