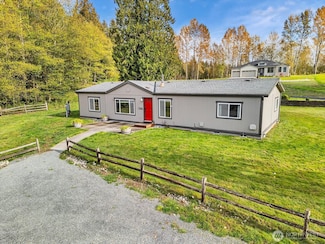$1,250,000 Open Sat 11AM - 2PM
- 4 Beds
- 4.5 Baths
- 3,876 Sq Ft
16513 60th Dr NW, Stanwood, WA 98292
Welcome to this stunning 4-bedroom, 5-bath estate nestled on a beautifully landscaped acre in one of the area’s most desirable, sprawling neighborhoods. Surrounded by acres of protected NGPA and featuring access to three community parks, this home offers a perfect balance of luxury, privacy, and connection to nature. Enjoy complete level entry into the spacious main floor, which features a

Kathy Clark
John L. Scott Mill Creek
(360) 868-8083

































