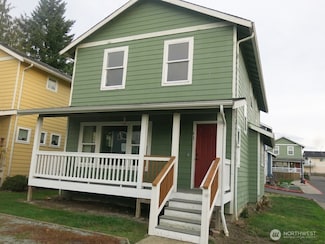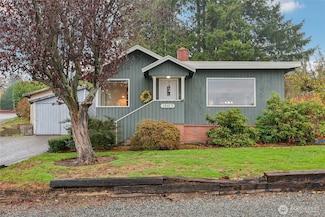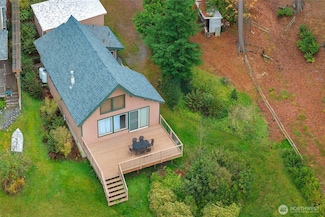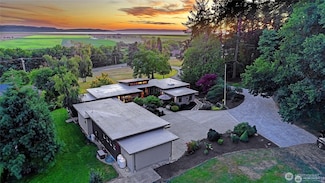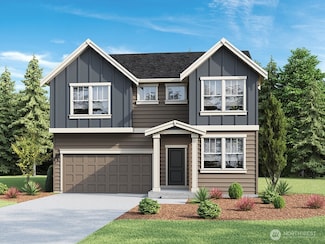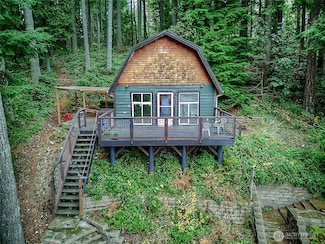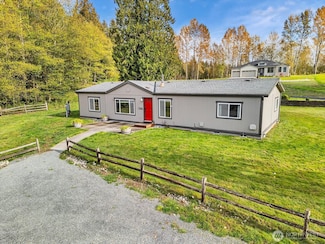$2,990,000
- 3 Beds
- 3.5 Baths
- 3,240 Sq Ft
16818 Marine Dr, Stanwood, WA 98292
This legacy waterfront estate on 7.3 secluded acres offers 324 feet of west-facing shoreline facing Camano Island, stunning views of the Olympic Mountains –an island-style escape- just 1 hour north of Seattle. No ferries, near 3 airports. A private tram offers direct access to the sandy beach, a mooring buoy for boating, fishing, crabbing, and a public boat launch a mile away at Kayak Point Park.
Julie Love Windermere Real Estate/CIR



