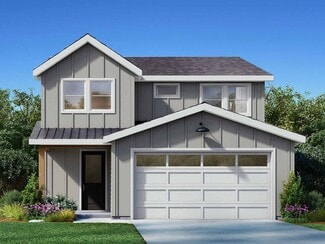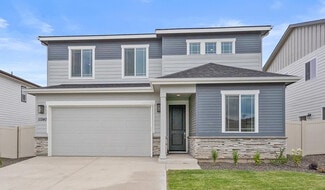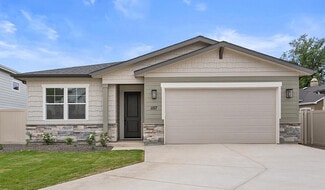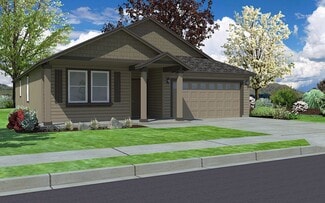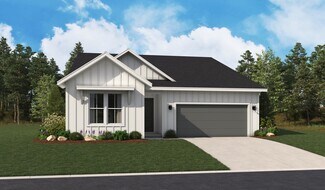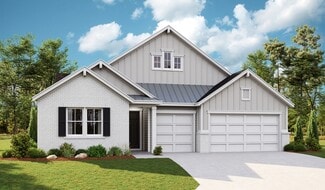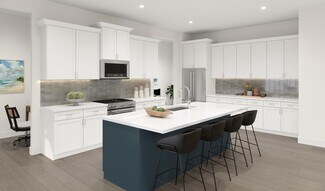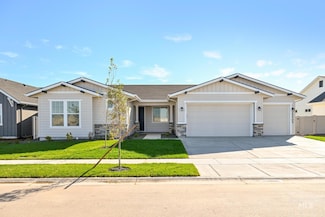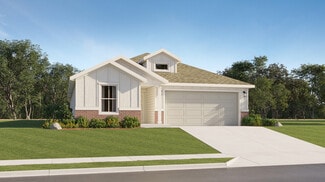$725,990 Open Sat 10AM - 6PM
- 4 Beds
- 3 Baths
- 2,246 Sq Ft
12450 W Meliora Ln, Star, ID 83669
Welcome to Cranefield by Williams Homes, Star’s newest Master-planned Community! The Eagle, located in The Preserve, boasts an open concept layout with luxurious features. An inviting entry and foyer flow into the expansive great room with vaulted ceilings, a fireplace, and casual dining area with desirable access to the covered outdoor patio. The kitchen dazzles with a large island, butler's
Hillary Majors 33 North Development Idaho LLC



