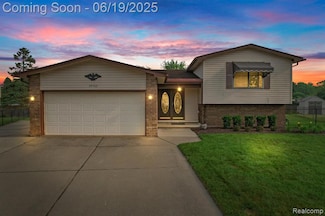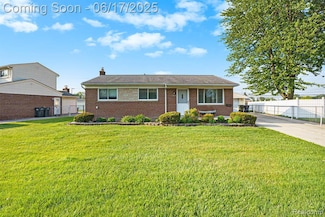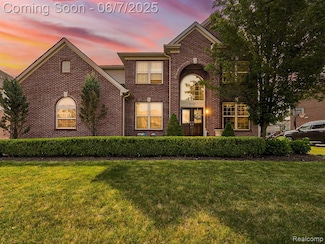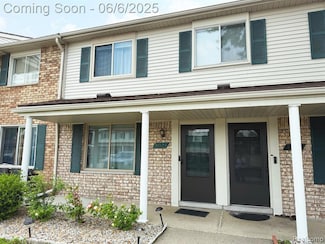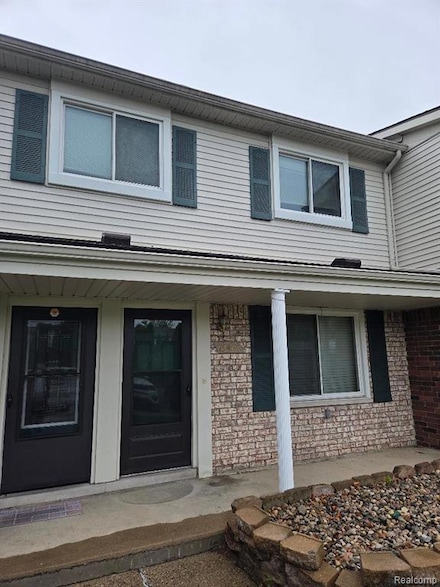$415,000 Open Sun 12PM - 3PM
- 5 Beds
- 2.5 Baths
- 2,195 Sq Ft
39502 Salvatore Dr, Sterling Heights, MI 48313
Welcome to this perfectly maintained 5 bedroom, 3 bathroom brick quad-level home located in the heart of Sterling Heights and within the highly sought after Utica School District! Situated on over a acre lot, this spacious 2,195 sq ft home offers both comfort and functionality with room for everyone. Step inside through the elegant double entry doors and be greeted by a large coat closet and
Chantel Hines Keller Williams Lakeside

