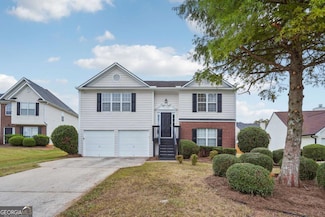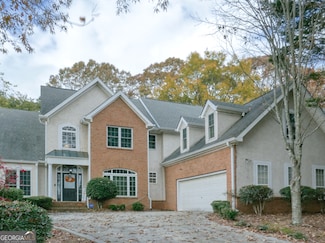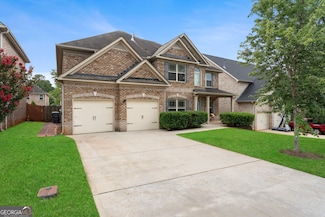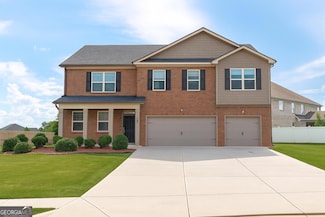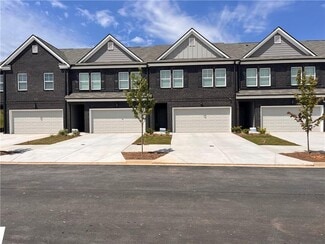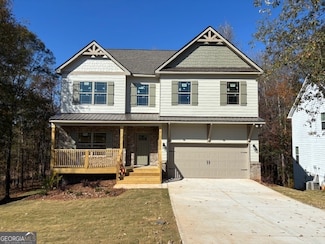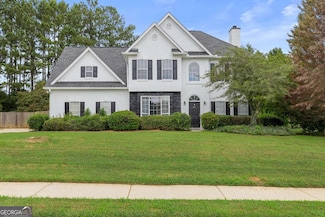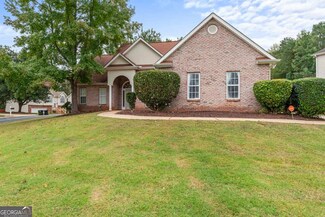$510,000
- 5 Beds
- 3 Baths
- 3,518 Sq Ft
116 Way Point Dr, Stockbridge, GA 30281
Welcome to the exquisite community of Bellah Landing in Stockbridge, Ga., conveniently located near SR-138, Hwy 75 and Hwy 675. This property features an all-brick exterior, two car garage, five spacious bedrooms, three full bathrooms, a formal dining room, and an open kitchen with a living room view. The primary bedroom is remarkably spacious, offering ample closet space and featuring a bonus
Brandi Perry Sanders Real Estate


