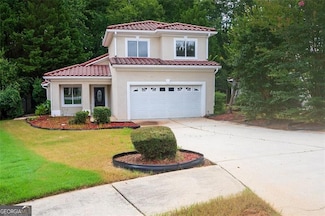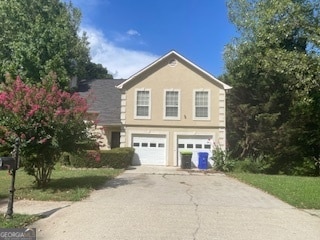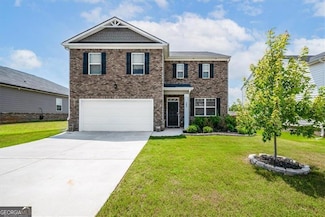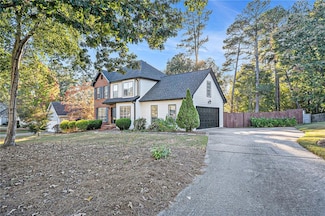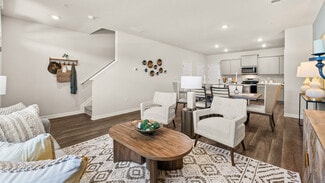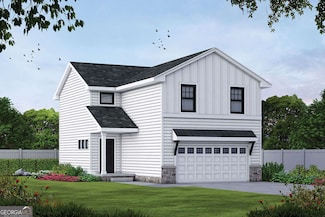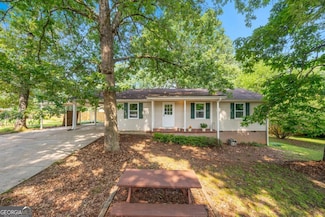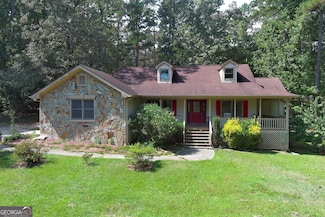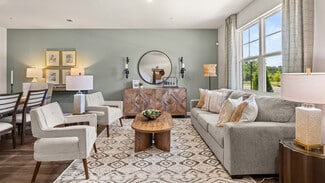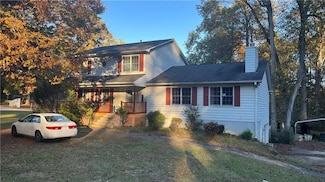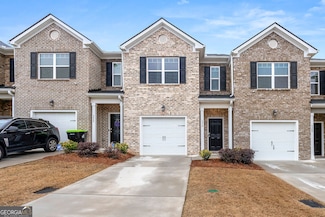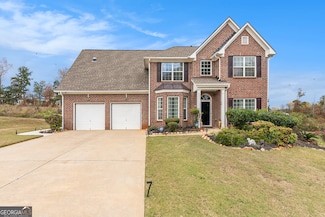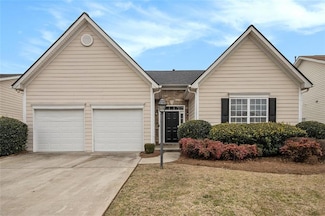$315,000
- 4 Beds
- 3 Baths
- 1,992 Sq Ft
816 Lorraine Ln Unit 4, Stockbridge, GA 30281
This fantastic 4 bedroom 3 full-bath recently renovated split-level Home in Stockbridge, Georgia at the beautiful Summer Hill Subdivision has been meticulously maintained. Located on a premium cul-de-sac-adjacent lot with a huge fenced backyard (brand-new fence installed last year). As you ascend the new staircase at the entrance (installed last year), you'll notice the vibrant, freshly painted
Sean Shahrestani Keller Williams Realty



