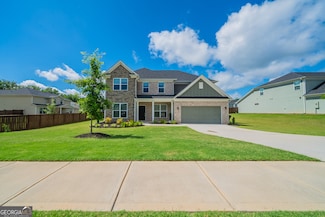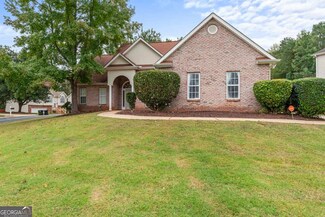$719,900
- 5 Beds
- 5 Baths
- 3,824 Sq Ft
408 Castle Rock, McDonough, GA 30253
Luxury, lifestyle, and instant equity await in this exquisite 5-bedroom, 5-bath estate nestled within the prestigious, gated Eagles Landing community. From the moment you enter, the home impresses with brand-new hardwood floors, a fresh designer paint palette, and thoughtfully curated finishes that elevate every space. The heart of the home is the newly renovated chef's kitchen, beautifully
April Hunter Hunter International Realty











