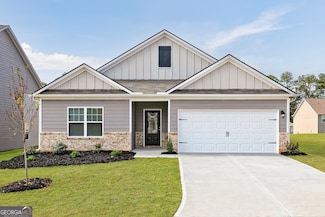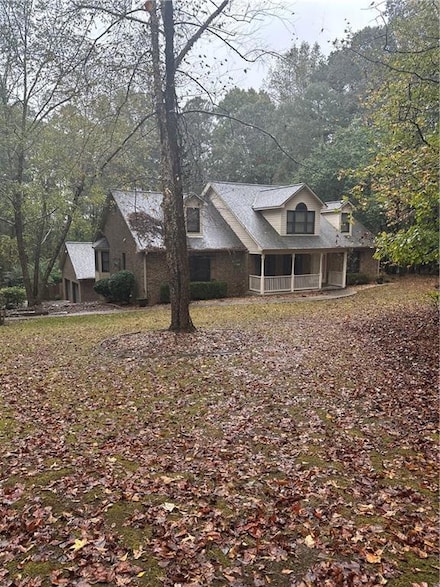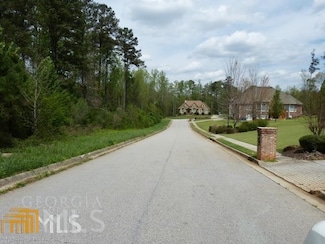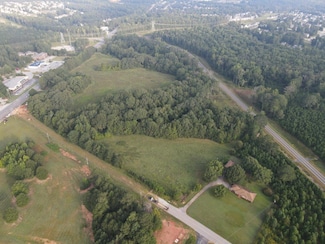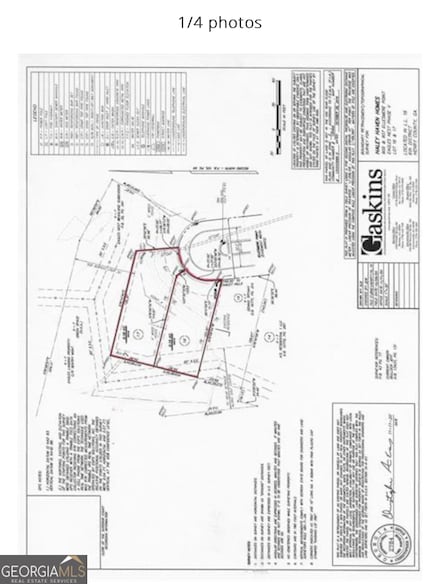$295,000
- 5 Beds
- 3 Baths
- 3,251 Sq Ft
20 Lisa Ct, Stockbridge, GA 30281
Beautiful 1.5-story home with 5 bedrooms, 3 full baths, 2 attached garages, and another 2 detached garages. Kitchen with granite countertops. island cooktop, vaulted ceiling, hardwood floors throughout the living area, and more. Has an extra storage building at the back and a gazebo. Home is nestled just minutes away from Eagles Landing shopping, restaurants, and I-75. Don't miss out on the
Nikki Crowder Solutions First Realty, LLC.




