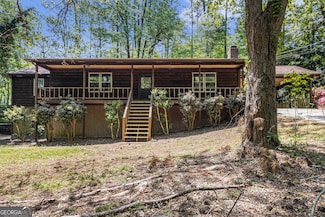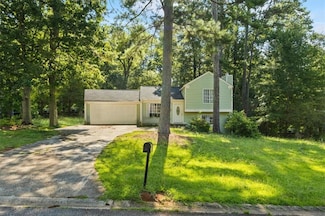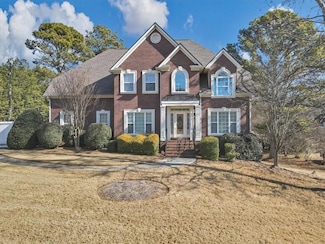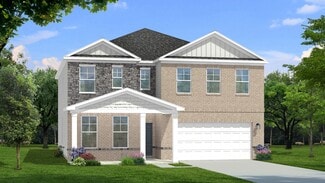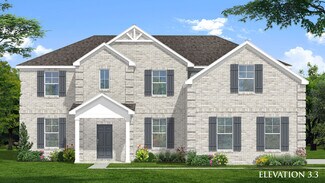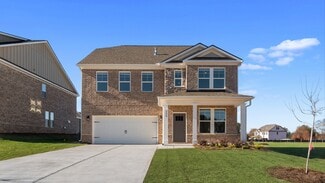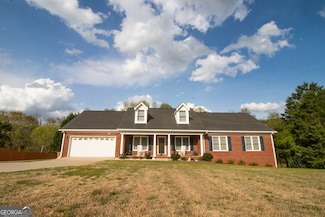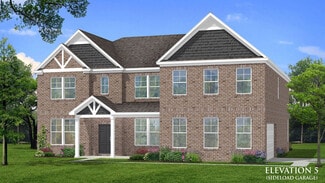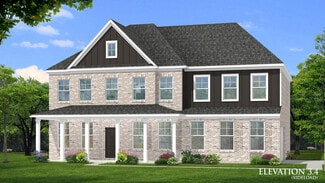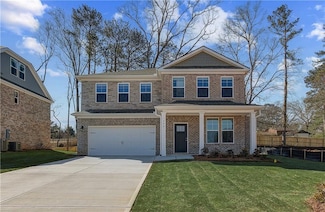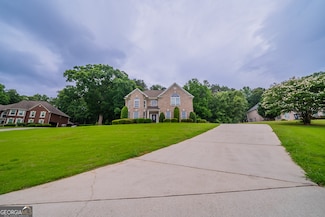$265,000
- 3 Beds
- 2 Baths
- 1,570 Sq Ft
20 King Place, Stockbridge, GA 30281
Tucked away in a quiet cul-de-sac, this charming home welcomes you with a wide front porch made for rocking chairs and evening chats. Step inside to discover an inviting interior where the heart of the home-the updated kitchen-shines with modern touches and warm functionality. The main living spaces offer a comfortable flow, while the basement below provides the flexibility for a home office,

Ben Herring
eXp Realty
(470) 613-5190

