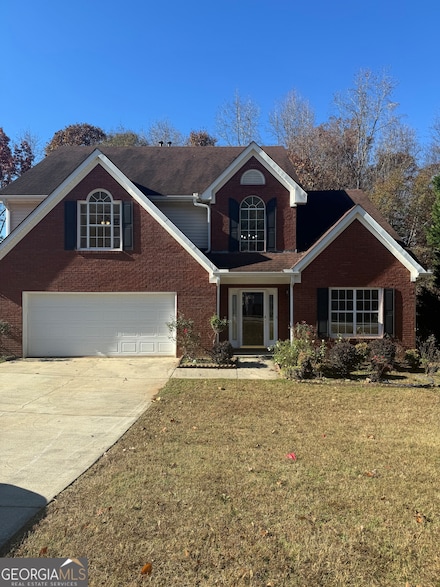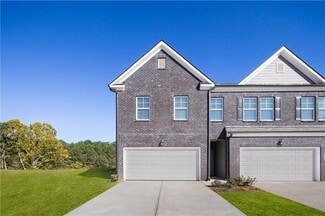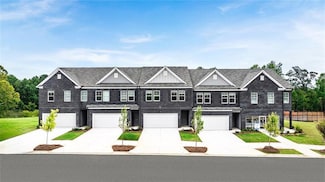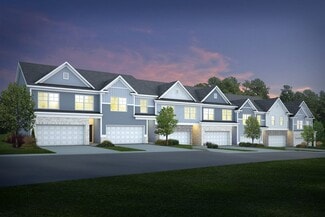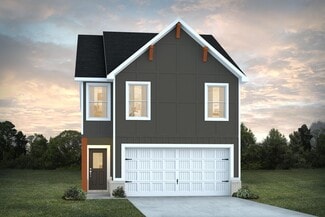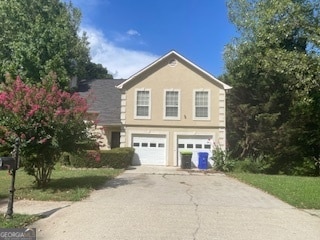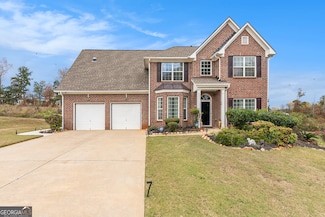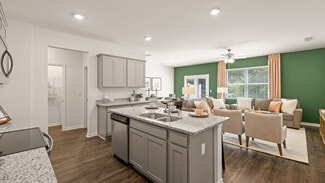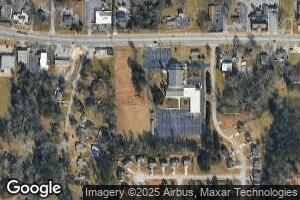$375,000
- 4 Beds
- 2.5 Baths
- 2,527 Sq Ft
1009 Chads Ridge, Jonesboro, GA 30236
Large 2-story home with new LVP flooring throughout, new granite countertops in the kitchen, new covered porch, and fresh paint throughout. Owner's suite on the main level with 2 closets and large owner's bathroom. Large secondary bedrooms on the second level with a vaulted bonus room that could be used as an office/5th bedroom.

Kelly Dennie
Nextraordinary Realty
(470) 570-6808

