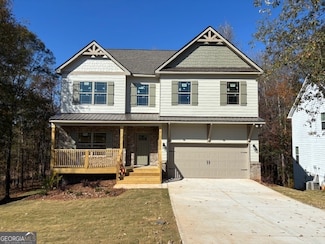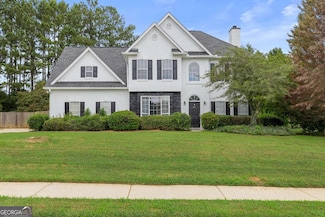$399,900 New Construction
- 4 Beds
- 2.5 Baths
- 2,228 Sq Ft
229 Summit View Dr, McDonough, GA 30253
HERE'S YOUR INVITATION to come and preview our NEW HOMES in THE SUMMIT AT EAGLES LANDING built by PREMIER HOMES. These beautiful homes are included in the UNION GROVE SCHOOL DISTRICT. Full unfinished basements await your imagination and finishing touches in these well designed homes or, If you desire, Premier Homes will complete the full basement for an estimated $30,000. In the mornings you can
Tony Jones Keller Williams Southern Premier RE



















