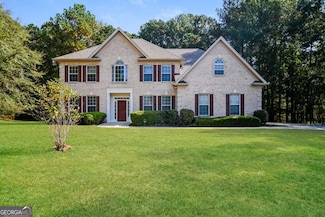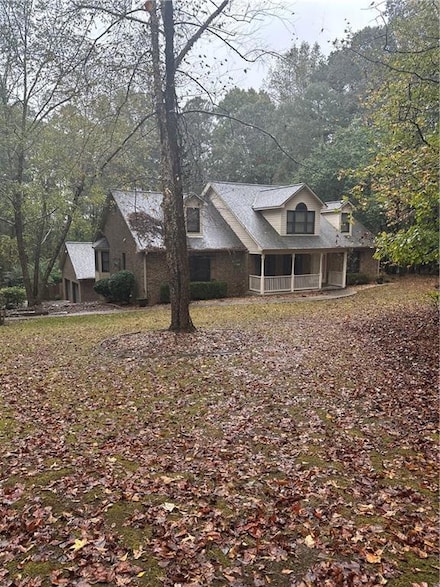$489,900
- 5 Beds
- 4 Baths
- 3,403 Sq Ft
3183 Jackson Creek Dr, Stockbridge, GA 30281
Welcome home to this elegant 4-side brick estate boasting timeless design and modern comfort. Featuring 5 spacious bedrooms and 4 full bathrooms, this residence offers exceptional craftsmanship with extensive trim work, gleaming hardwood floors, ceramic tile accents, and plush luxury carpet in the bedrooms and living room. The gourmet kitchen is a chef’s dream, complete with stainless steel
Chelsea Stanley Extol Realty



















