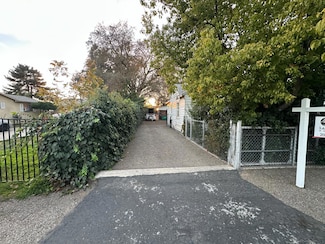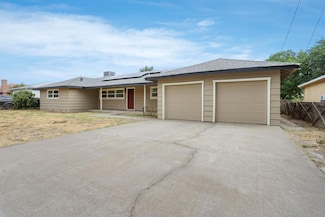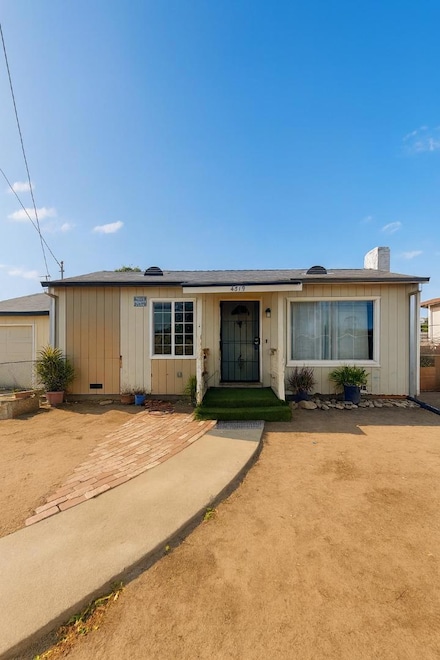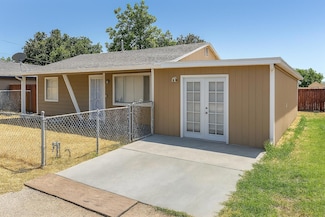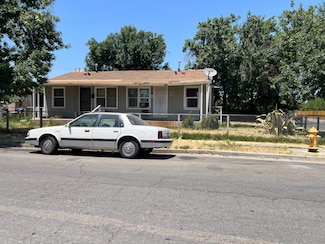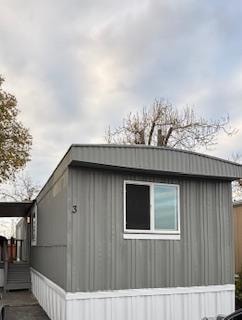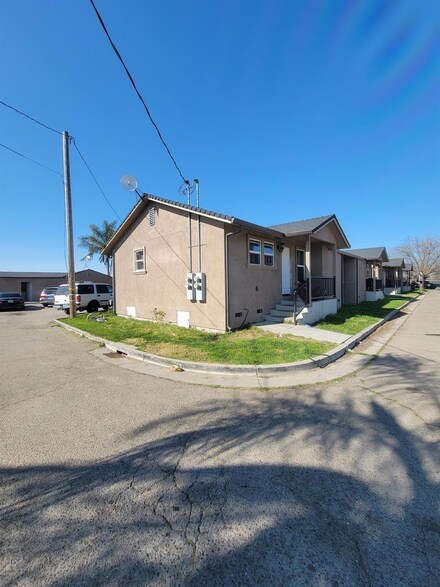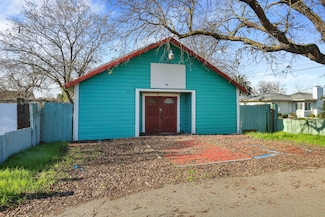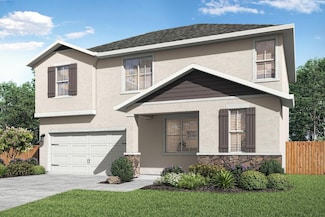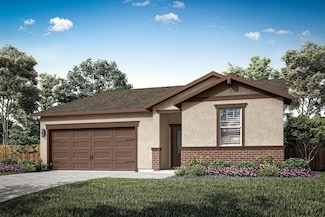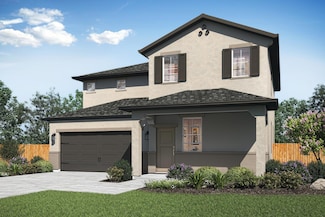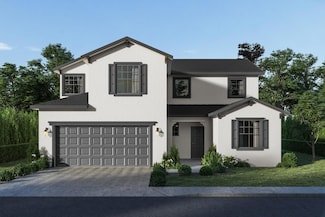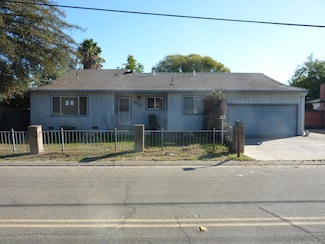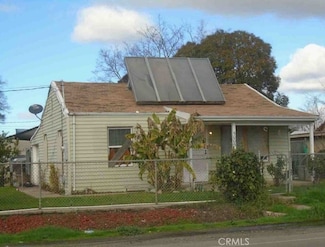$229,000
- 1 Bed
- 1 Bath
- 445 Sq Ft
833 S Sinclair Ave, Stockton, CA 95215
Investor's Dream! One-bedroom fixer on a gated lot with covered parking and back access and RV parking-- ready for your creative vision! Whether you're looking to renovate, expand or start fresh, this property offers excellent potential at an affordable entry point. Bring your tools and imagination!
Sandra Miller eXp Realty of California Inc.

