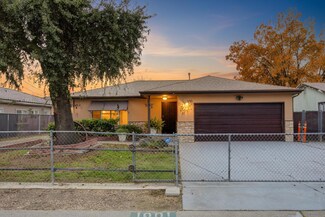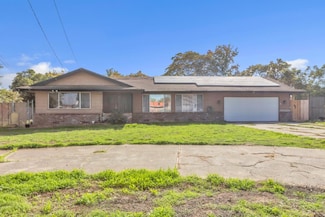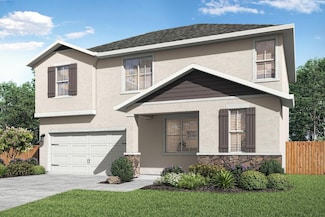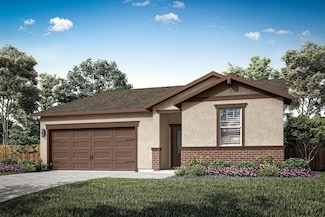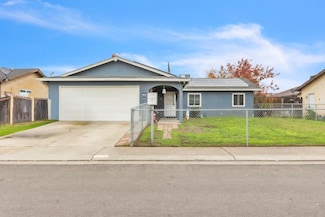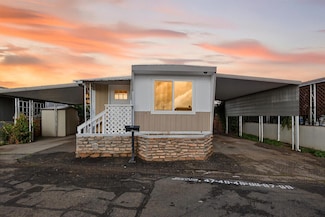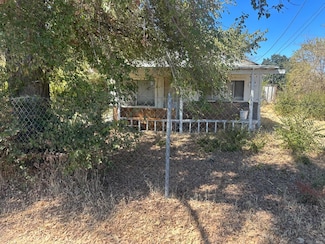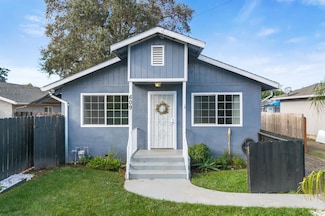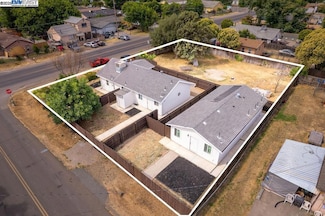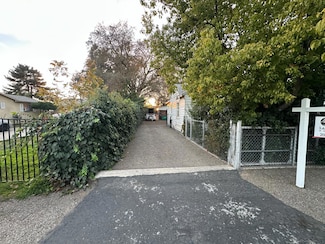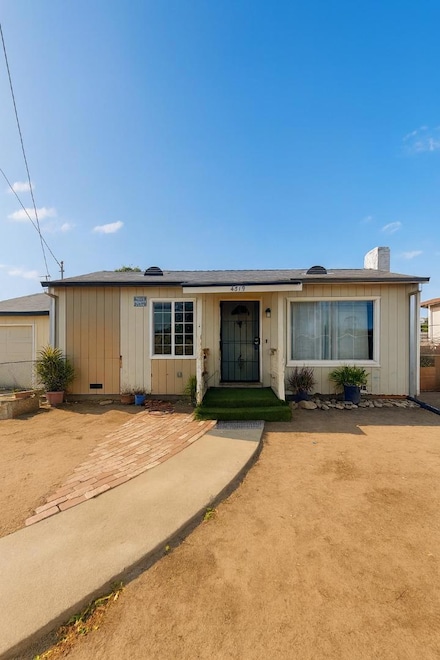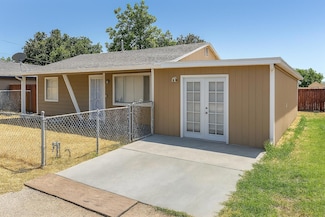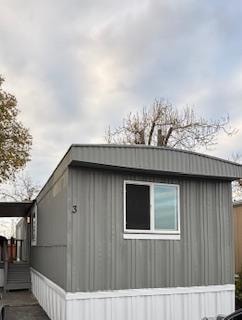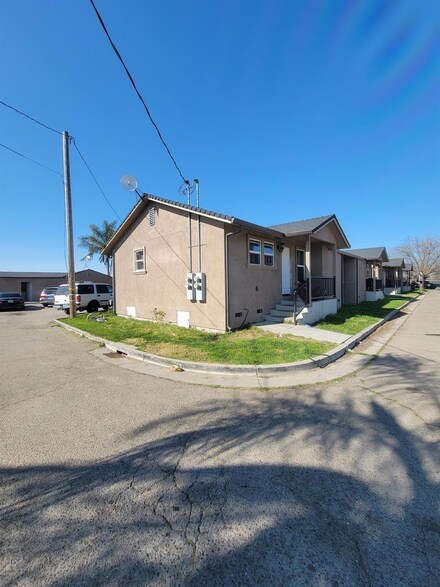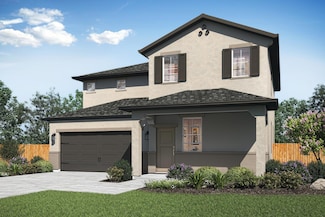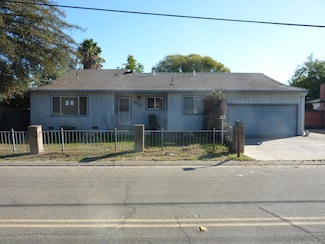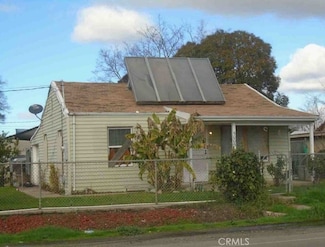$449,000
- 3 Beds
- 2 Baths
- 1,416 Sq Ft
1991 S Adelbert Ave, Stockton, CA 95215
If you've been searching for a property that offers more than the standard home, then this one's for you. Sitting on a massive .37 acre lot this beautiful home includes a huge shop/detached second garage complete with living quarters and a half bath. Perfect as a workshop, extra storage, or even potential income use. The entire rear portion of the property is has gravel road cover, making it
Dena Moore Fathom Realty Group, Inc.

