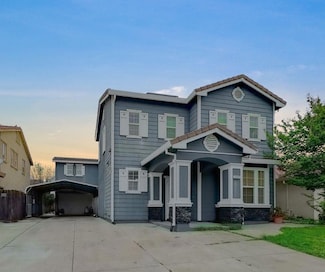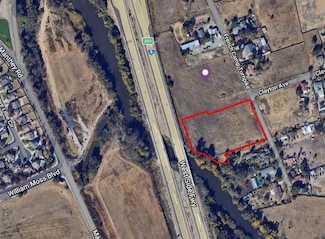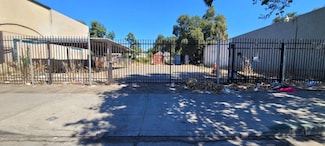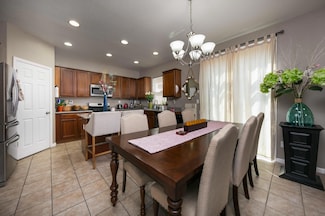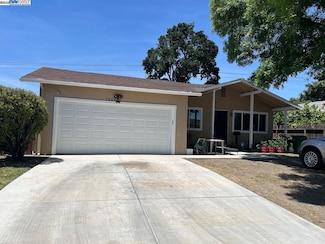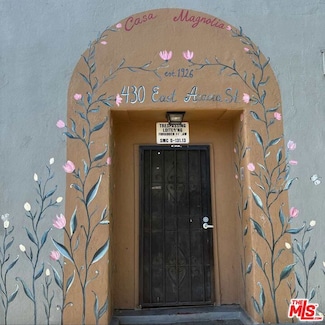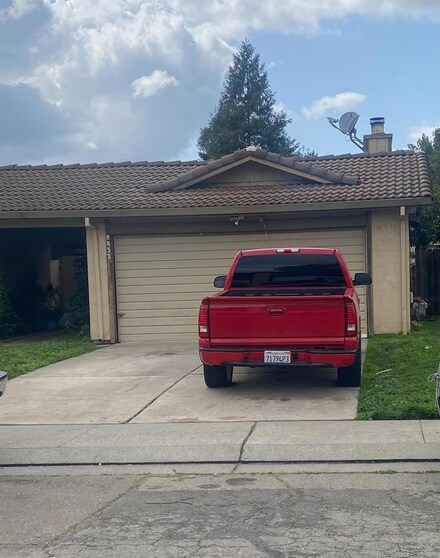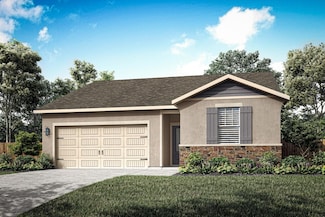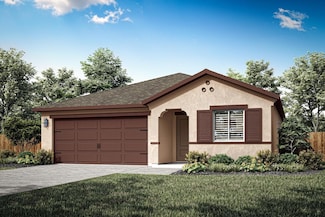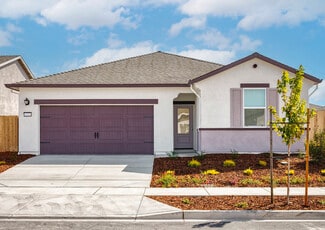$600,000
- 4 Beds
- 2.5 Baths
- 2,468 Sq Ft
2237 Jane Ellen Dr, Stockton, CA 95212
Nice home in a desirable neighborhood, close to shopping and dining! This home offers 4 bedrooms, 2.5 baths, a formal living and dining area, plus a separate family room with a cozy fireplace that opens right into the kitchen. The kitchen features tile countertops, an island with a breakfast bar, pantry cabinets, and space for casual dining. All bedrooms are upstairs, along with a laundry room
Kamlesh Singh HomeSmart ICARE Realty

