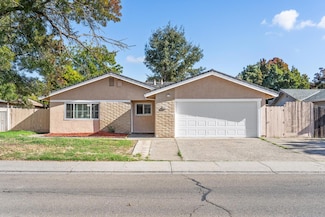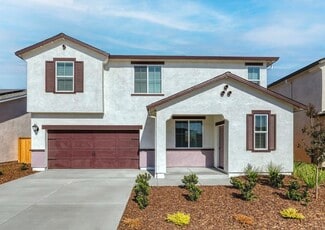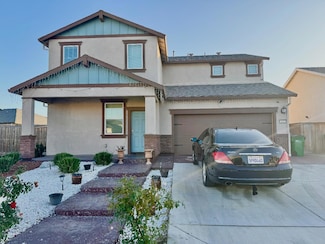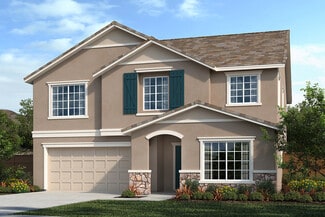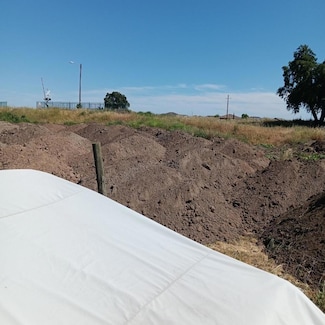$429,000
- 3 Beds
- 2 Baths
- 1,458 Sq Ft
8614 Tam o Shanter Dr, Stockton, CA 95210
Welcome to a beautifully fully interior and exterior remodeled home offering modern style and comfort. Step inside to discover an inviting layout featuring new flooring, fresh interior and exterior paint, & brand-new cabinets throughout. The upgraded kitchen offers new cabinetry, stylish countertops, new appliances and modern finishes, perfect for cooking and entertaining. Both bathrooms have

Angel Huang
Leonardi Real Estate
(209) 437-7205

