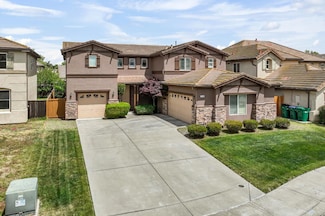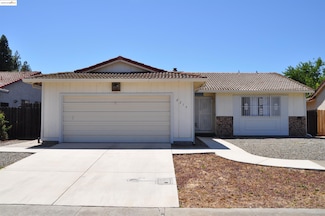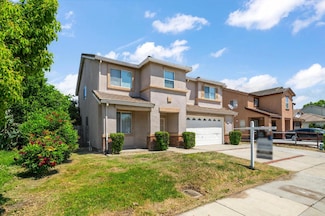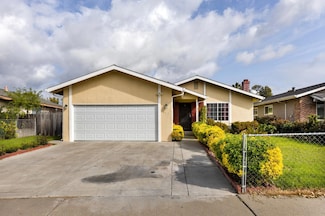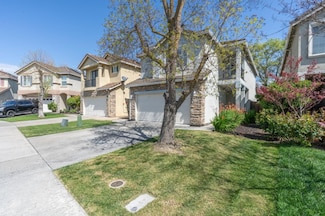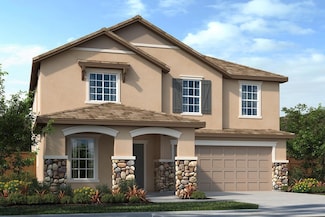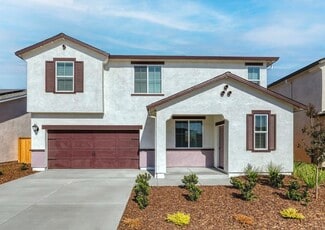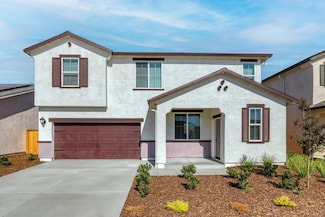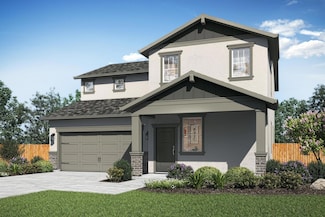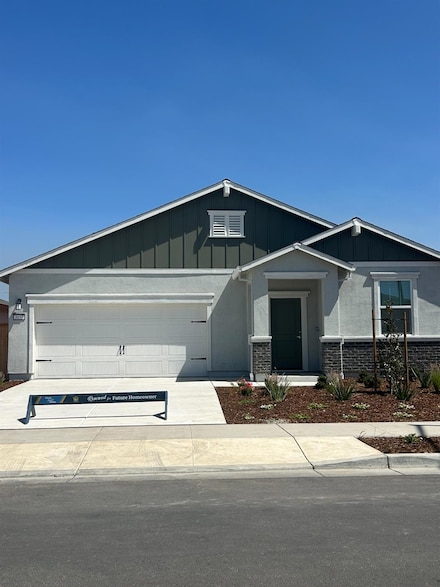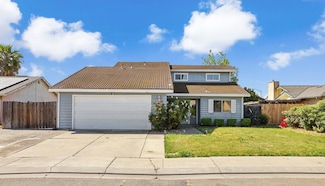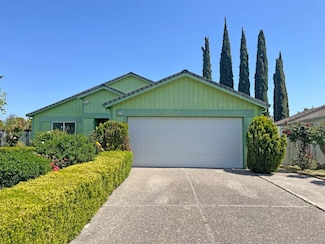$419,999
- 3 Beds
- 2 Baths
- 1,158 Sq Ft
8107 8107 Grenoble Way, Stockton, CA 95210
What a great location! Close to shopping centers, and School. Near Costco, Walmart, food services and more. Minutes away from the 99 freeway. Lodi Unified School district. Paid off Solar. Epoxy 2 car garage floor. Spacious Backyard! This is a must see before it is gone.
Eddie Buendia Jason J. Collins Real Estate


