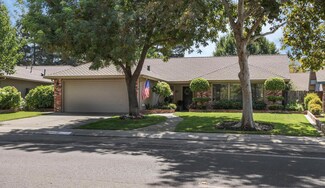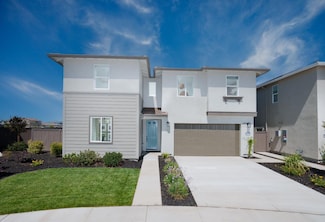$615,000
- 4 Beds
- 3 Baths
- 2,417 Sq Ft
4331 Starfish Ct, Stockton, CA 95219
Wow! 4 bedroom, cul-de-sac location, stunning pool, RV access, and completely turn key! Don't waste any time as this one checks all the boxes and surely will not last. Step inside and fall in love with a grand entrance greeting you with beautiful sweeping wood floors, an abundance of natural light from windows adorned with shutters, and a show stopper kitchen. The master bedroom features a
Sheldon Steele eXp Realty of California Inc.












































