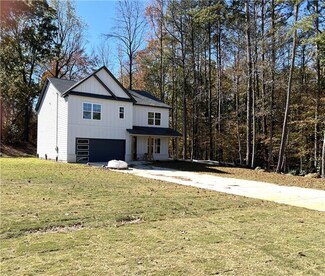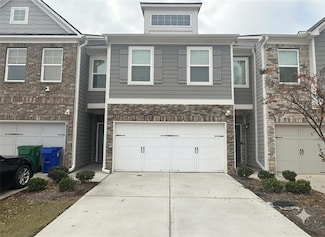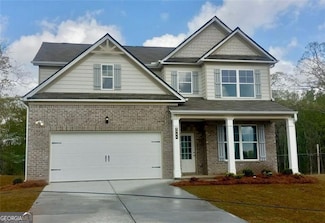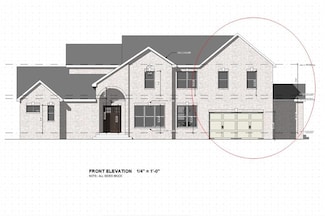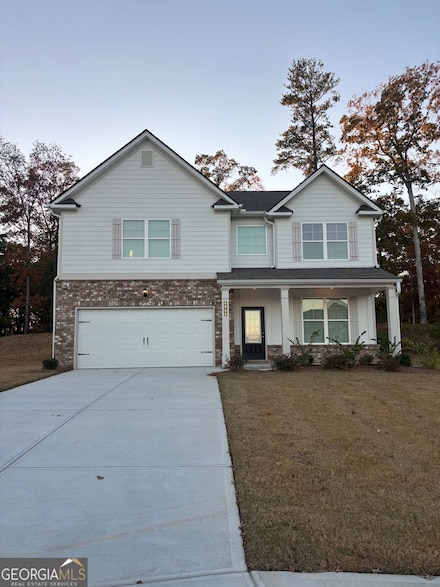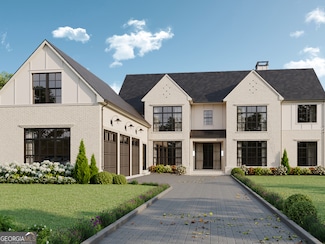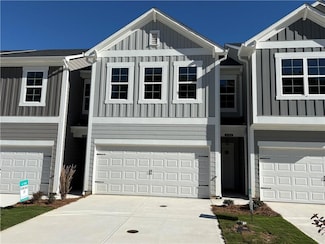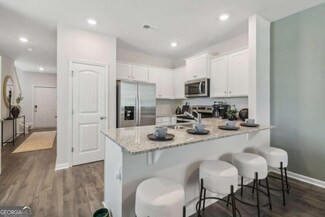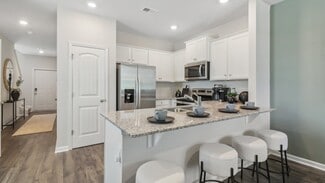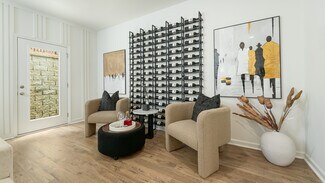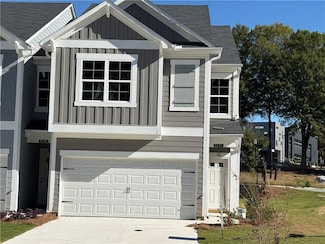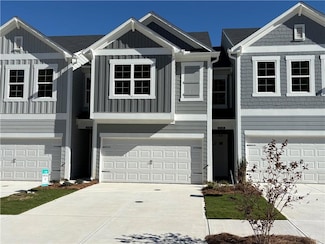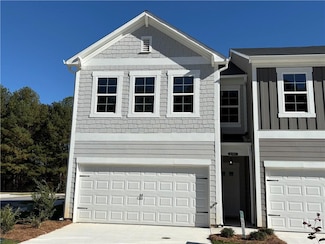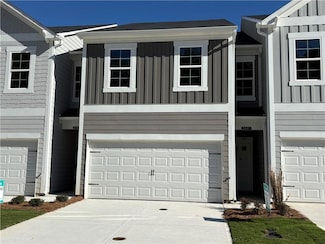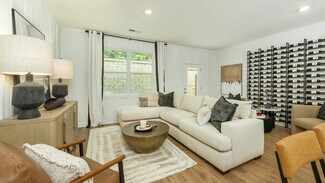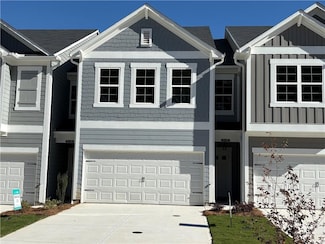$298,750 New Construction
- 3 Beds
- 2.5 Baths
3461 Lakeview Creek Unit 218, Stonecrest, GA 30038
This two-story townhome checks all the boxes: upgraded everything, open flow, and tons of room to grow. The vibe is modern, the finishes are on point, and it's in a community that feels both chill and connected. Location? Couldn't be better - you're close to shopping, dining, and quick highway access. Weekend errands, brunch, or a quick trip to the city are all just minutes away. Inside, you'll

Jacqueline Morris
Brass Key Brokers, Inc.
(470) 634-5967


