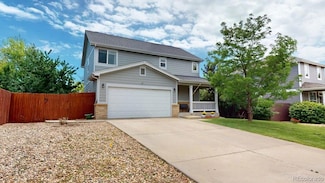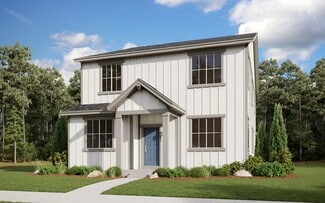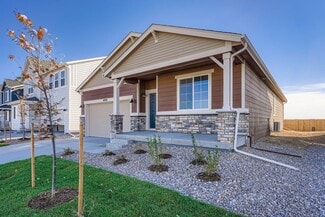$499,000
- 4 Beds
- 4 Baths
- 2,180 Sq Ft
1994 Asoka St, Strasburg, CO 80136
Beautiful Strasburg Home with $42,000 Solar System Included! Experience small-town charm just a short drive from the city in this stunning 4-bedroom Strasburg home! The sale includes a $42,000 fully paid solar system, so you can enjoy little to no electric bills for years to come. (Ask to see the seller’s current utility bills and discover the savings!) Inside, you’ll find two spacious family

Connie Lybarger
RE/MAX Full House Inc.
(720) 784-6171




























