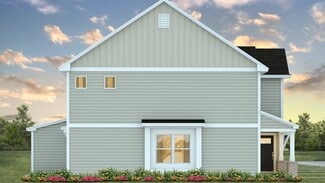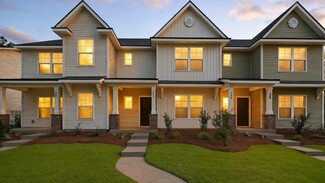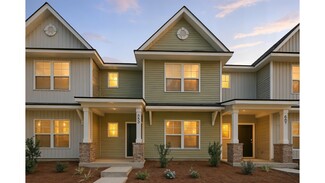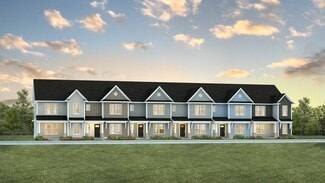$275,000
- 3 Beds
- 2 Baths
- 1,477 Sq Ft
107 Walden Ridge Way, Summerville, SC 29485
Welcome to 107 Walden Ridge Way in Summerville, a move-in ready 3BR/2.5BA end-unit townhome with nearly 1,500 sq ft of living space. The open floor plan features LVP floors, a bright living/dining area, and an updated kitchen with granite countertops. The main-level primary suite offers dual closets and a walk-in shower, while upstairs you will find two spacious bedrooms and a full bath. Outdoor
Joan Kelly Keller Williams Realty












