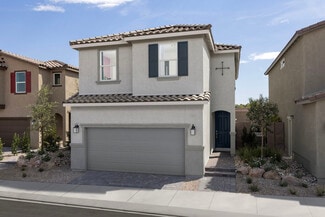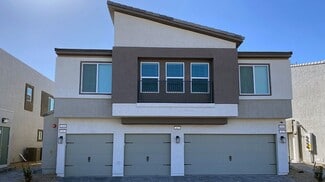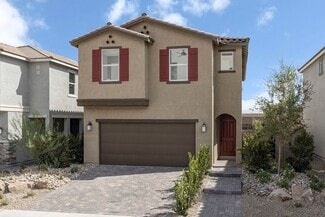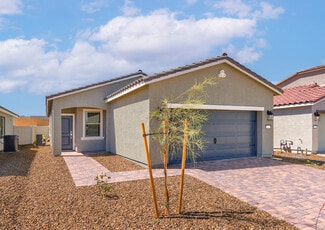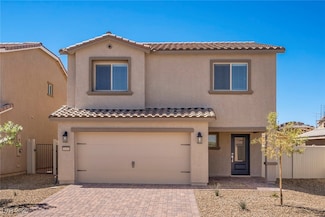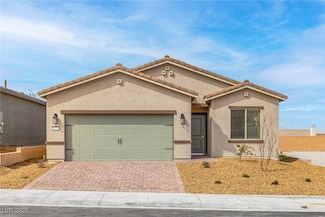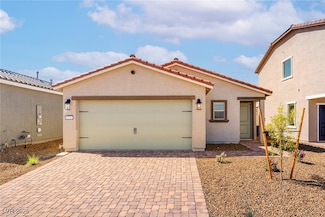$349,987 New Construction
- 4 Beds
- 2 Baths
- 1,344 Sq Ft
6106 Castlemont Ave, Sunrise Manor, NV 89156
2025 CONVERTED TO REAL PROPERTY MANUFACTURED HOME! Seller helping with closing cost on this new beautiful home featuring a bright, open concept layout and modern finishes throughout. The upgraded kitchen offers new cabinetry, sleek countertops, stainless steel appliances, and a spacious island perfect for entertaining. The living and dining areas flow seamlessly, creating an inviting space filled

Nora Aguirre
Century 21 Americana
(702) 744-3098


