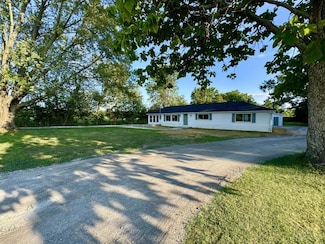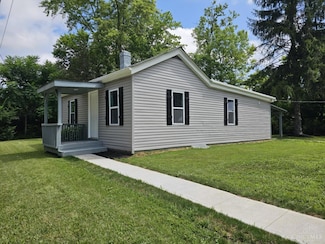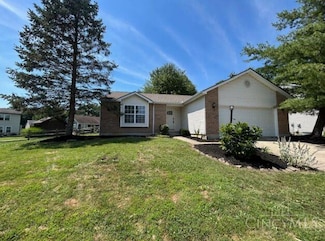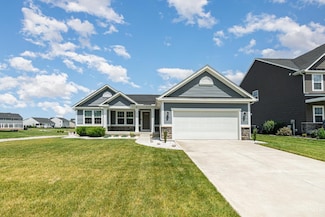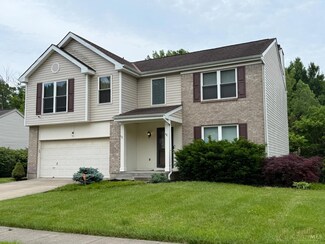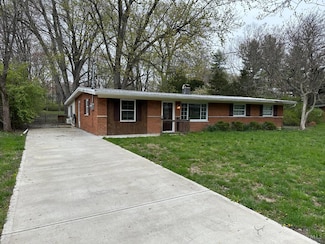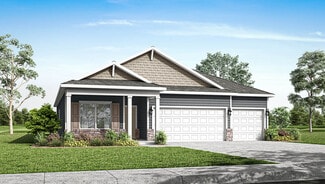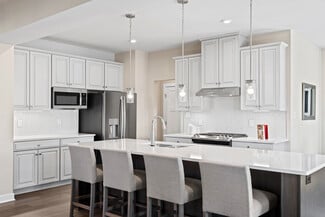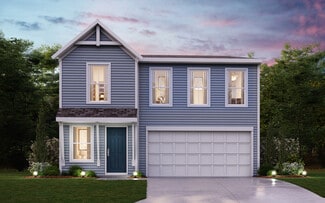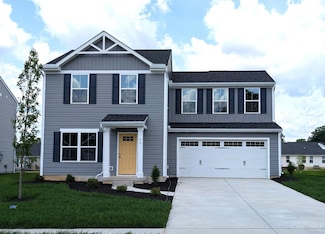$299,800
- 4 Beds
- 2 Baths
- 1,886 Sq Ft
2363 Crane Schoolhouse Rd, Bethel, OH 45106
NO Money Down on USDA for Qualified Purchaser/Fantastic Opportunity Offering Approximately 1886 Square Feet Of Living Space Including a Magnificent 3 Seasons Room/Spectacular, Private Setting with Gorgeous, Level .77 ACRES with PUBLIC WATER/Hard to Find, RANCH Home with NO STEPS, 4 Bedrooms, 2 Full Baths, & Gathering RM/Remarkable 1ST Floor Great Room with Desirable, Adjoining Sunroom/Large Fully
Jane Ashcraft-West RE/MAX Victory + Affiliates





