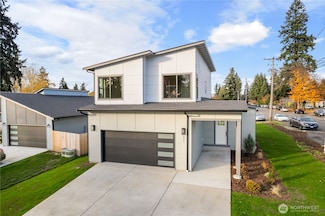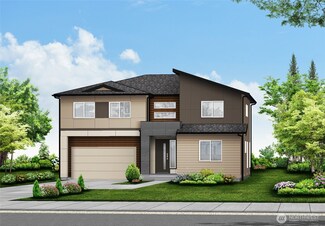$784,990 New Construction
- 5 Beds
- 3 Baths
- 3,421 Sq Ft
1515 141st St E Unit 72, Parkland, WA 98445
23 sales in phase two come and see why. The Okayama, Homesite 72, 5 bed, 3.5 bath home, 3421 sqft, including a Bedrm w/ensuite 3/4 bath,Office, 1/2 bth on main floor, Lg kitchen. Walk-in Pantry. Bonus room upstairs. Large Primary bedroom with tray ceiling and 5 piece bathrm, 2 walk-in closets. Covered patio. Personalize your home and choose all your hard surfaces at the Design Studio.
Lisa Dufresne James & Associates R.E. Inc.










