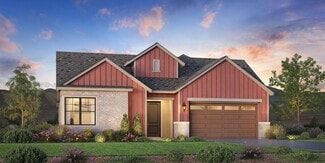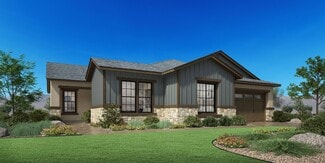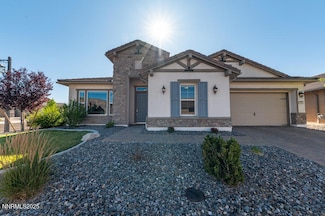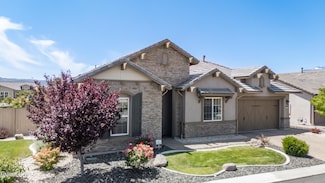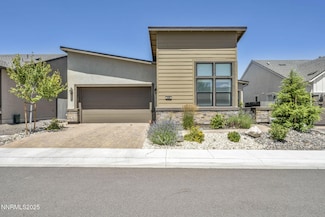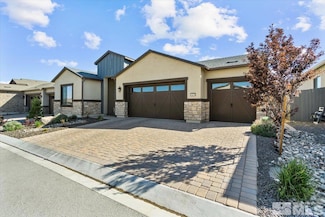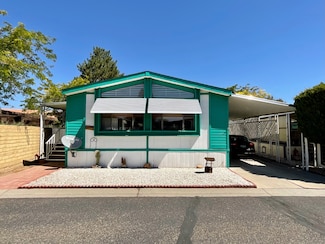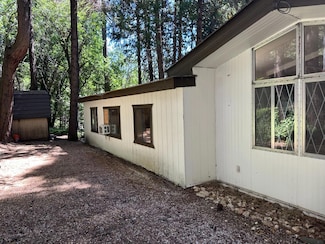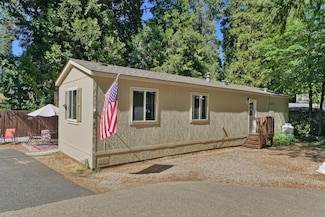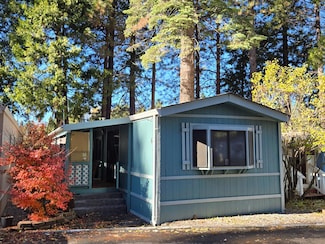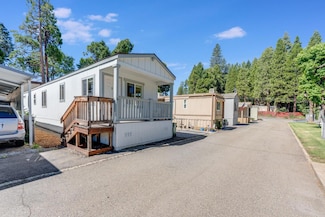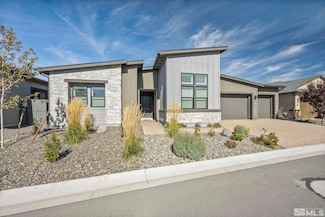$57,500
- 2 Beds
- 1 Bath
- 952 Sq Ft
2933 Forebay Rd Unit 10, Pollock Pines, CA 95726
***New price*** Let's get this sold! This well-maintained and recently updated 2-bedroom, 1-bath mobile home offers comfort and style in a compact, efficient layout. Located directly across from the community pool and clubhouse, this home combines convenience with charm. Recent upgrades include all new vinyl windows, fresh interior paint, updated wallpaper accents, and new flooring in both

Sally Long Johns
Century 21 Select Real Estate
(530) 292-7530




