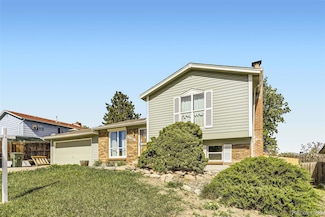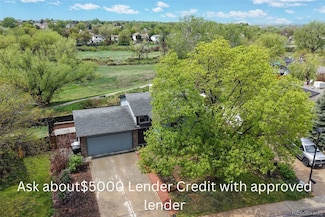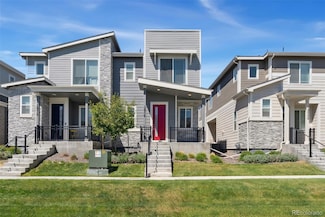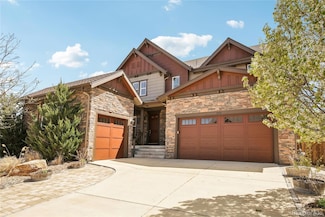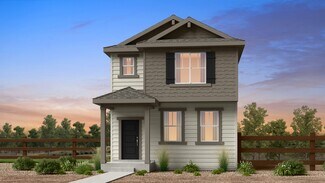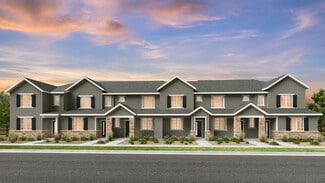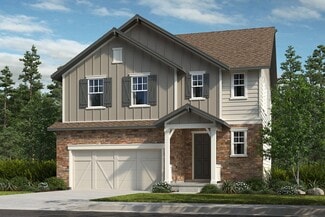$460,000
- 3 Beds
- 1.5 Baths
- 1,296 Sq Ft
9958 Milwaukee St, Thornton, CO 80229
Beautifully updated 3 bed 2 bath tri-level home in the York Highlands neighborhood. It's just a short walk from Yorkborough Park with a view of downtown from your front yard. Functional layout with plenty of natural light. Large, quiet backyard with endless possibilities for landscaping and entertaining. The exterior was recently painted. No HOA. Conveniently located just 15 minutes from
Allison Connor 1858 Real Estate

