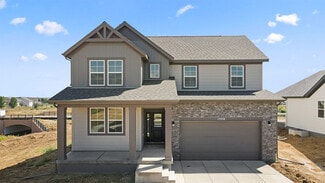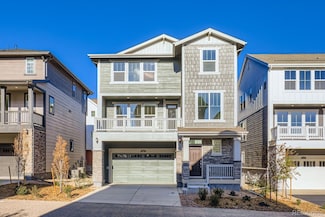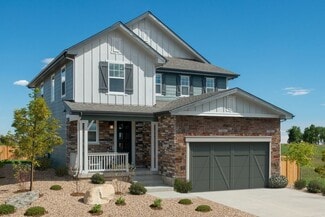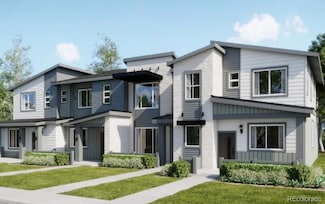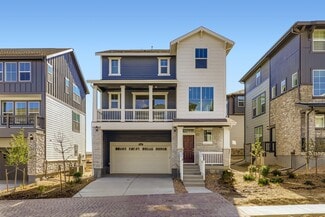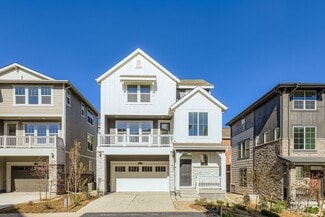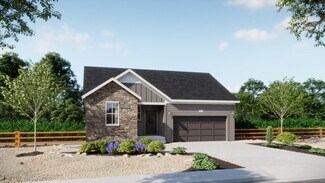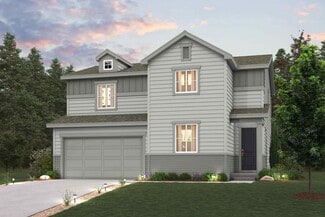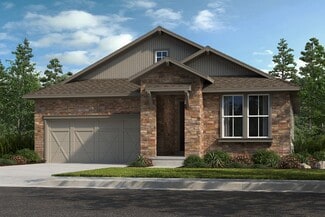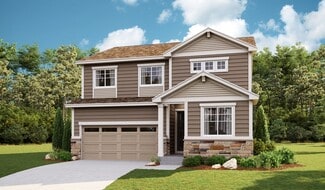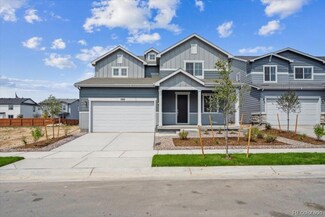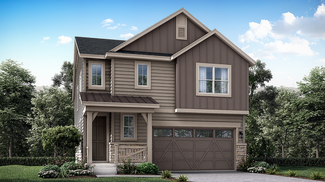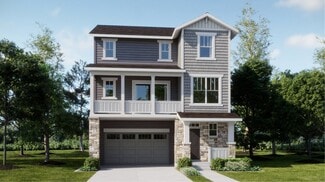$773,940 New Construction
- 4 Beds
- 2.5 Baths
- 2,099 Sq Ft
15285 Pontiac St, Thornton, CO 80602
This beautifully crafted 4-bedroom, 2.5 bath home combines modern architecture, upscale finishes, functional living on a large corner lot backing to open space. Vaulted ceiling in entry allows for lots of natural light setting the tone for the spacious open-plan layout.The seamless flow of the main level is enhanced with lots of windows and a large sliding glass door that leads to an expansive
Tom Ullrich RE/MAX Professionals


